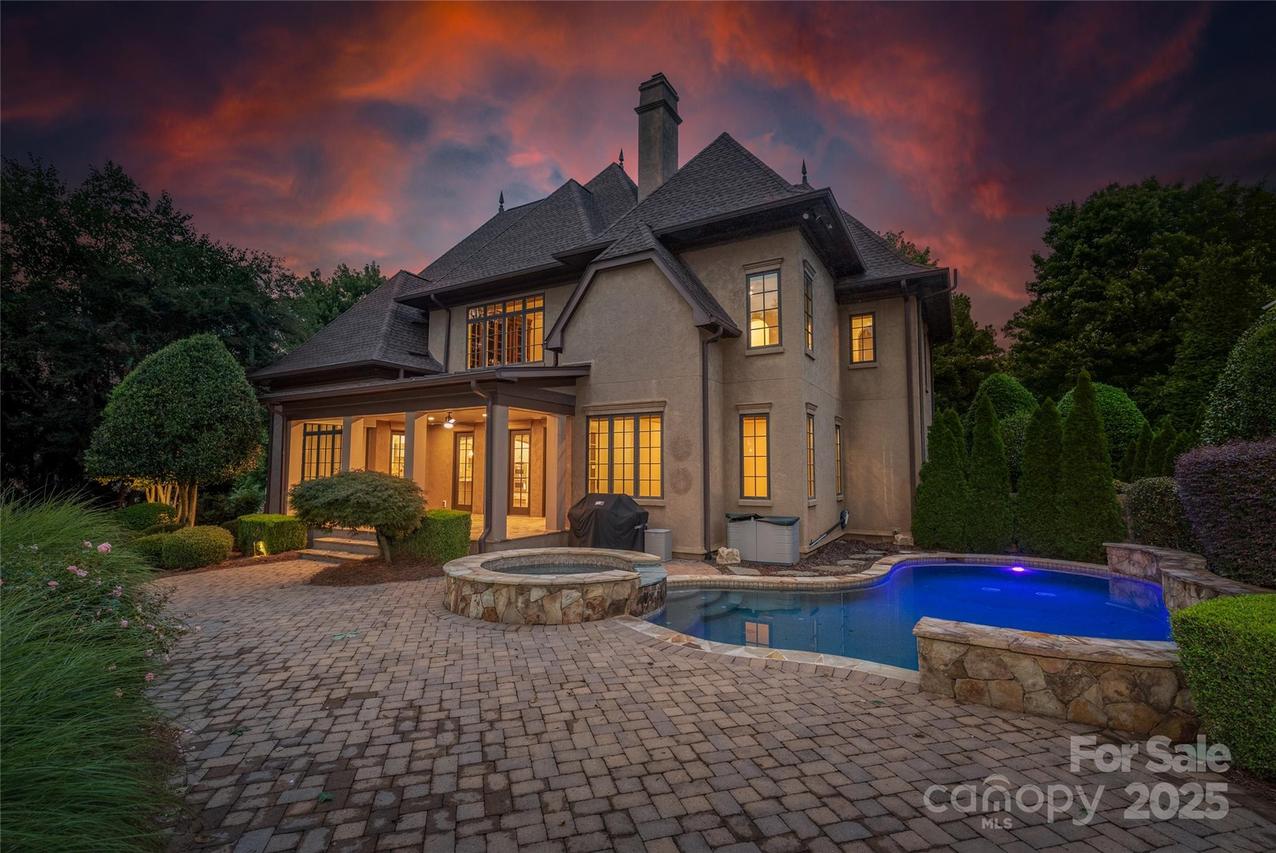
Photo 1 of 45
$2,200,000
Sold on 10/23/25
| Beds |
Baths |
Sq. Ft. |
Taxes |
Built |
| 5 |
4.10 |
5,019 |
0 |
2006 |
|
On the market:
40 days
|
View full details, photos, school info, and price history
Elegant, home with Primary Bdrm Suite on Main Level, NEW UPDATES- Fall 2025, Lighting/Paint/Fans, Open Floor plan with large rooms. Large and elegant library/office with vaulted ceiling, custom, rich wood cabinetry with built-in lighting and a beautiful, peaceful view overlooking trees. Entertainment center/mini kitchen w/full size refrigerator//bar,dishwasher/sink 2nd floor, Laundry #2 upstairs with stackable washer/dryer, flex room for exercise/hobbyist. Whole home audio w/4 zones. Surround Sound system for Home Theatre. Architectural details throughout home. You will enjoy the soothing waterfall features of the Heated Salt Water Pool. Adjoining pool is a spa hot tub. Pool has night lighting and home has exterior landscape night lighting. The veranda porch has 3 interior/exterior doors to the main floor of home, (primary bdrm, breakfast/kitchen area, and main living area). Exterior includes a stone patio surround & walkways and exterior entrance to a half bath & back yard is fully fenced. Primary Bath. Half bath serves pool area with separate entry. Nest Security Equipment. Architectural details throughout home. To add value to this home, Single garage door on basement level allow housing for extra watercraft/automobile storage, whole house water filtration system. Equipment room upstairs off 2nd floor great room. Office/Library on 2nd floor converted from bdrm previously. 1468 sq.ft.basement partially plumbed with/utility sink & partially wired and ready for you to create more living space such as a 2nd living qtrs./recreation space/or use for storage/automobiles. Gun Safe and Outdoor Grill stay with home.
Listing courtesy of Sharon Finch, Keller Williams Ballantyne Area