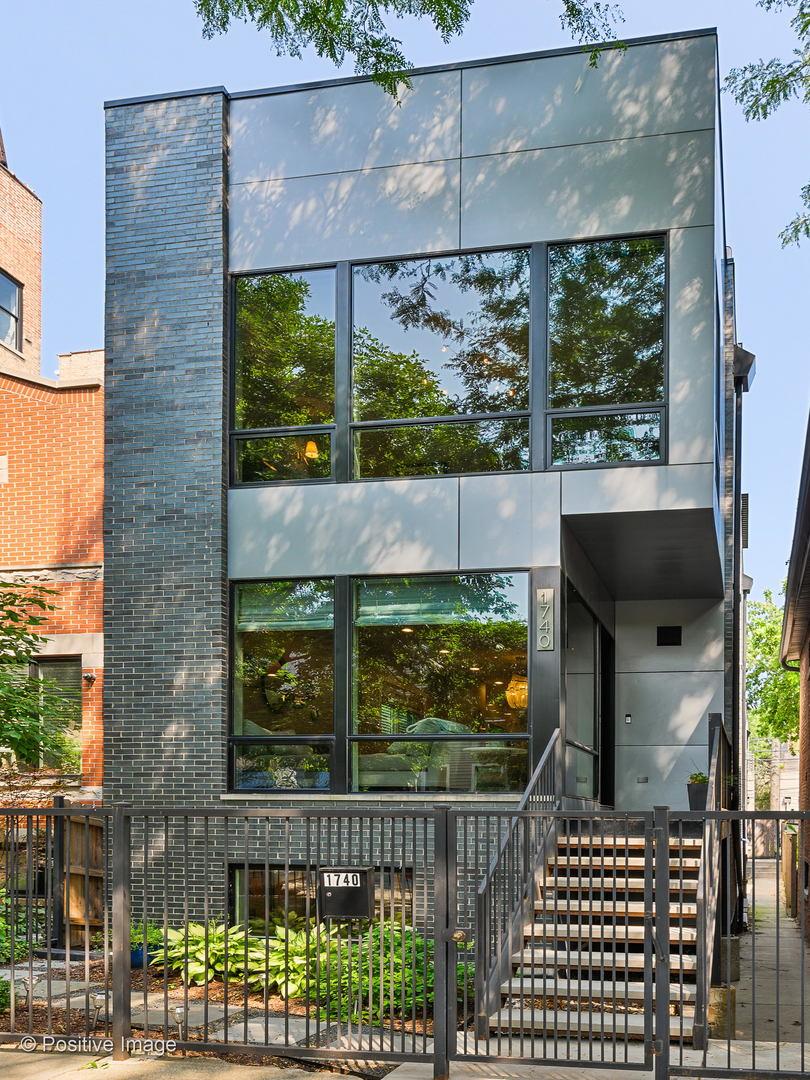
Photo 1 of 1
$1,485,000
Sold on 6/30/23
| Beds |
Baths |
Sq. Ft. |
Taxes |
Built |
| 5 |
3.10 |
0 |
$19,424.51 |
2016 |
|
On the market:
51 days
|
View full details, photos, school info, and price history
A true urban oasis, this stunning single-family home boasts like-new finishes nestled on a serene, tree-lined block in the beloved Wicker Park neighborhood. Enter into the sun-drenched living level which features a spacious living and dining room area with gorgeous floor-to-ceiling Pella windows. The chef's kitchen is the heart of the home, an entertainer's dream, equipped with a Wolf Sub-Zero appliance package and custom cabinetry and large eat-in quartz island. The statement kitchen opens to the cozy family room space complete with fireplace and doors out to the first of the home's incredible outdoor spaces! The upstairs bedroom level boasts a luxurious primary suite complete with a custom walk-in closet and dazzling bathroom featuring a large steam shower with bench and gorgeous Ann Sacks marble tile. Two additional bedrooms connected by a chic jack-and-jill bathroom. Additional, side-by-side laundry located on this level! The lower-level features great ceiling height, a spacious family/recreation room with a wet bar, amazing storage and two additional bedrooms perfect for guest rooms, home offices, exercise rooms and more! What is certain to make this home stand out are the incredible outdoor spaces including a terrace off the living room, garage roof deck which is connected to the terrace for ease and the truly amazing top floor roof deck with sweeping views of the Chicago skyline. Custom build out by Urban Rooftops with new Trex decking, planter boxes and lighting. The unbelievable rooftop is the perfect place for outdoor relaxation and entertaining with two pergolas, gas grill, wet bar, bar table and gas fire pit. Two car garage complete this incredible home.
Listing courtesy of Katharine Waddell, Compass