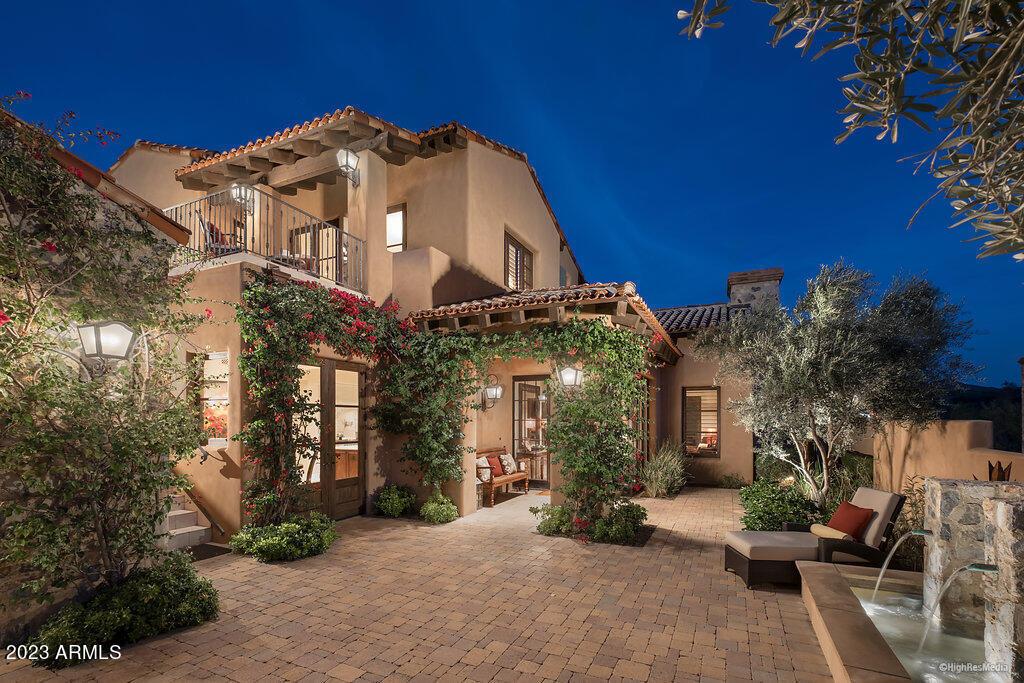
Photo 1 of 1
$3,800,000
Sold on 12/15/23
| Beds |
Baths |
Sq. Ft. |
Taxes |
Built |
| 3 |
4.50 |
4,700 |
$18,089 |
2011 |
|
On the market:
108 days
|
View full details, photos, school info, and price history
Nestled in the highly sought-after Casita neighborhood in Silverleaf, this property is located on a premium view lot just one block from the Clubhouse. Interior styling is timeless, a thoughtful combination of transitional and classic. Interior features include new Wolf appliances, updated custom light fixtures, new Crestron whole home automation system, travertine and wood floors throughout, warm wood beam ceilings, and elegant crown moldings with current wall color palette. Dramatic mountain views are captured from the back, including a unique perspective of the Silverleaf Clubhouse from the 2nd floor balcony. The floorplan includes oversized kitchen/great room, bar, gracious master bedroom, powder room and separate entry guest casita on the main floor. The second floor includes a large bonus room and adjacent den/media room with full bathroom, wine room, plus a junior master suite with private balcony. The intimate backyard includes large covered patio, outdoor speakers, elegant pool and spa, BBQ area and private fireplace patio all soaking in McDowell Mountain views. Furniture can be available via separate bill of sale. The Casita neighborhood is renowned for its timeless architecture, smart floorplans and proximity to the Silverleaf clubhouse. Easy access from the Horseshoe Canyon gate and adjacent hiking trails- and just minutes from area shopping /dining and Loop 101.
Listing courtesy of Michael Lehman & Mike Sweeney, Silverleaf Realty & Silverleaf Realty