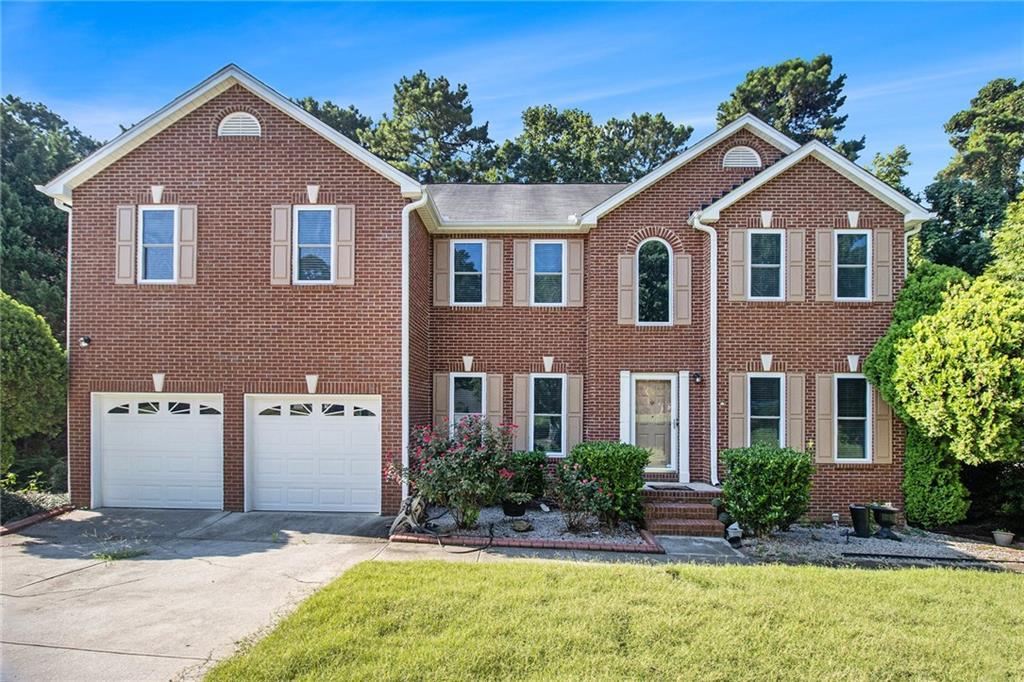
Photo 1 of 25
$370,000
Sold on 10/29/25
| Beds |
Baths |
Sq. Ft. |
Taxes |
Built |
| 5 |
2.10 |
2,840 |
$3,996 |
2002 |
|
On the market:
85 days
|
View full details, photos, school info, and price history
Welcome to this stunning three-level home designed for comfort, style, and flexibility. Inside, you’ll find a smartly planned layout that offers plenty of options for living, working, and entertaining. The main floor features a natural flow from the formal dining room to a spacious living area and a modern kitchen equipped with a pantry, breakfast nook, and convenient laundry room nearby. This open, airy space is ideal for everyday living and hosting friends and family. Upstairs, the primary suite serves as a private retreat with a generous walk-in closet and a relaxing en-suite bath. Three additional bedrooms share a well-appointed hall bath, providing plenty of room for family or guests. Open-to-below views add an extra touch of style and character to the upper level. The finished basement is a true bonus, offering a large recreation room, an extra bedroom, a full bath, and multiple flexible spaces—perfect for a home gym, office, or media room. Located in a sought-after Conley neighborhood, this home combines space, functionality, and timeless appeal. Schedule your showing today and make it yours!
Listing courtesy of Mark Spain & Scott Millen, Mark Spain Real Estate & Mark Spain Real Estate