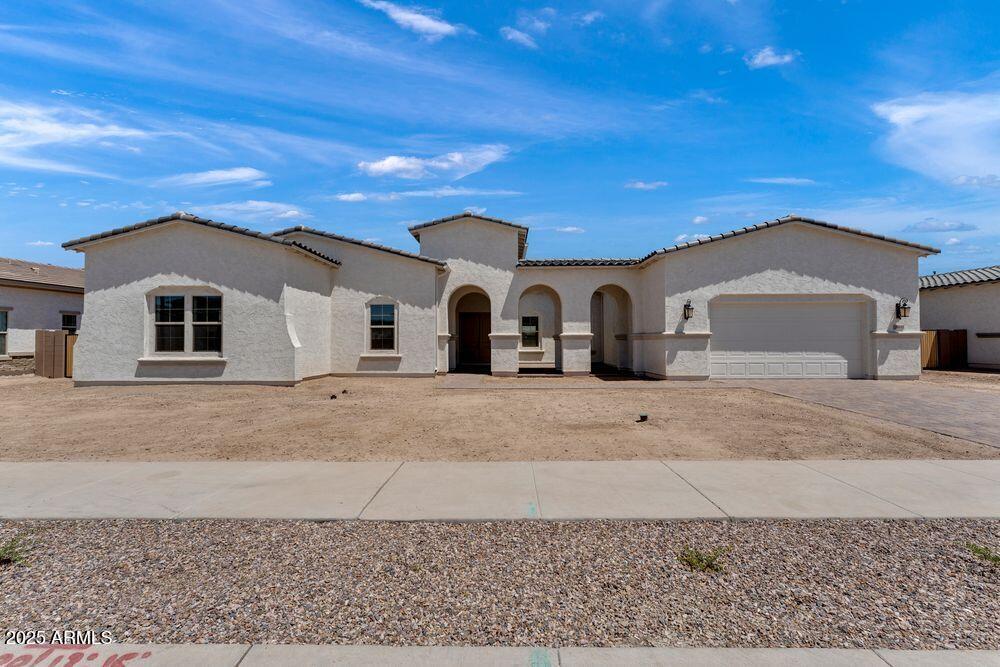
Photo 1 of 48
$1,365,310
Sold on 9/04/25
| Beds |
Baths |
Sq. Ft. |
Taxes |
Built |
| 4 |
4.50 |
4,370 |
$4,000 |
2025 |
|
On the market:
181 days
|
View full details, photos, school info, and price history
New Construction - Ready Now! The Sierra floor plan at Legado offers 4 bedrooms, 4.5 baths, and a spacious 4-car garage. Step through the foyer into the formal dining room before entering the heart of the home, where the gourmet kitchen flows seamlessly into the gathering room and casual dining area. A generously sized island makes cooking and entertaining effortless. The private primary suite is tucked at the back of the home, featuring a garden tub, dual vanities, and dual walk-in closets. One wing of the home offers two secondary bedrooms, each with its own en-suite bathroom, plus a game room that connects to the main living space. On the opposite side, you'll find an additional bedroom with an en-suite bath and flex room. Virtually staged photos are for representative purposes only. Structural options added include: chef's kitchen, added butler's pantry, and multi slide door at gathering and primary bedroom. MLS#6831043
Listing courtesy of Tara Talley, Taylor Morrison (MLS Only)