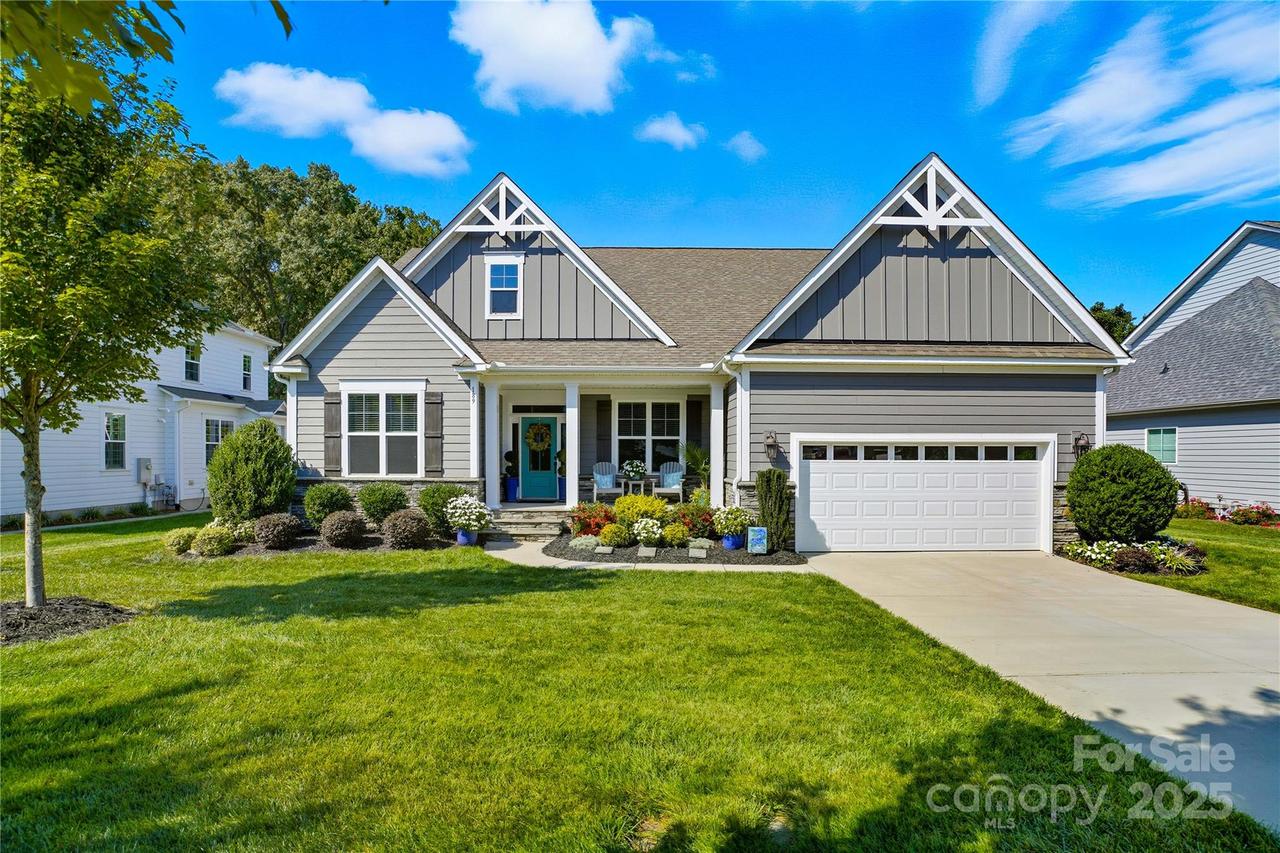
Photo 1 of 48
$615,000
| Beds |
Baths |
Sq. Ft. |
Taxes |
Built |
| 3 |
3.00 |
2,937 |
0 |
2019 |
|
On the market:
3 days
|
View full details, 15 photos, school info, and price history
Welcome home to Ashlyn Creek! This immaculate residence, featuring premium upgrades, has been beautifully maintained inside and out. The bright and open living space with all-new engineered wood floors, creates a warm and inviting atmosphere. Enjoy your morning coffee or unwind in the evening on the delightful front porch - a perfect retreat to start and end your day. The spacious kitchen boasts modern appliances, some of which have been updated in 2025. Adjacent is a fresh laundry room with new tile flooring and new washer and dryer, making everyday chores effortless. The open design flows seamlessly through the dining area to the screened rear porch and fenced backyard (including in-ground irrigation), which backs to peaceful wooded common space - offering privacy and tranquility. All bedrooms feature custom closet systems and ceiling fans for enhanced comfort. On the main floor discover the luxurious primary retreat, as well as a well-appointed guest bedroom and full bath. Upstairs offers a private guest suite complete with bedroom, full bath, a huge bonus room and generous walk-in attic storage. This home is packed with thoughtful upgrades for comfort and peace of mind, including a whole-house surge protector, whole-house humidifier and dehumidifier and a REME Halo LED whole-home air purification system. The HVAC system and crawl space have been meticulously maintained with new insulation, vapor barrier, and cleaned ductwork. A comprehensive list of upgrades is included in the attachments. Experience modern comfort, exceptional upgrades and unparalleled privacy in one of Mooresville’s premier neighborhoods. This move-in ready home is truly a rare find!
Listing courtesy of Erika Buchholz, RE/MAX Executive