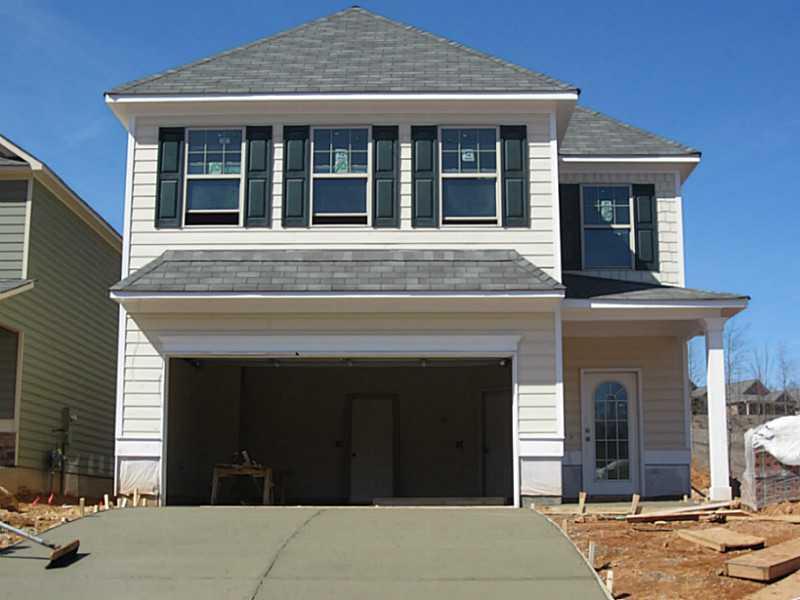
Photo 1 of 1
$189,900
Sold on 4/18/13
| Beds |
Baths |
Sq. Ft. |
Taxes |
Built |
| 3 |
2.10 |
0 |
$176 |
2013 |
|
On the market:
85 days
|
View full details, photos, school info, and price history
This is a one of a kind home plan just for this Homesite 72 in Cornerstone Estates. The Greenbrier is a great floor plan on the main level for entertaining. Kitchen features granite countertops, stained 42'' cabinets, with a large island and breakfast area. The kitchen is open to the family room. The upstairs offers a spacious master suite. The master bath features a garden tub, separate shower, gentleman's height double bowl vanity with a cultured marble top. There are 2 additional bedrooms with a shared bath. The loft area could function as a useful flex space.
Listing courtesy of Kelley Boatwright, STAGES PREMIER OF METRO ATLANTA LLC