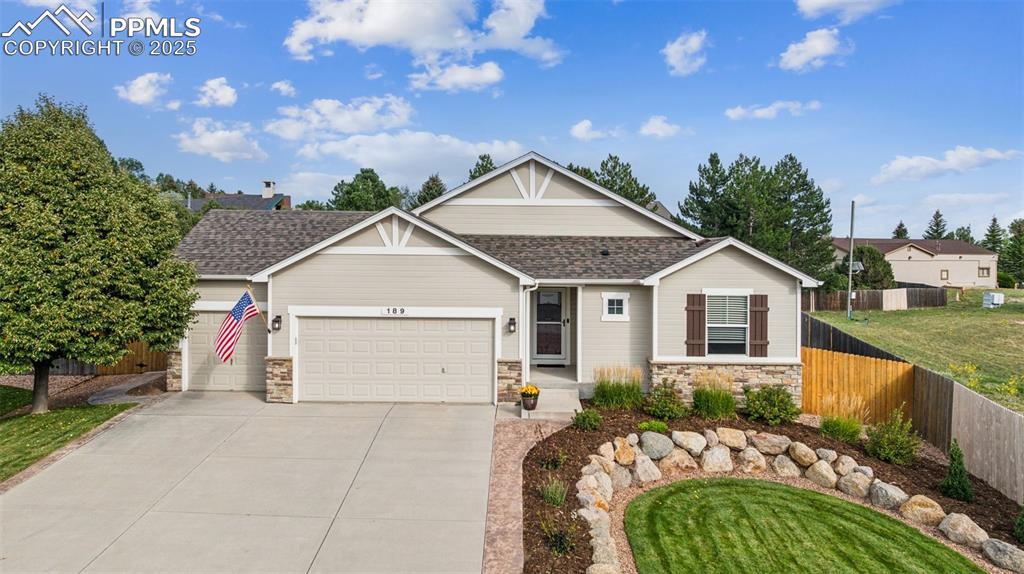
Photo 1 of 46
$665,000
Sold on 10/31/25
| Beds |
Baths |
Sq. Ft. |
Taxes |
Built |
| 5 |
3.00 |
3,188 |
$3,117 |
2006 |
|
On the market:
50 days
|
View full details, photos, school info, and price history
From the moment you step inside, this home welcomes you with light, space, and views of the mountains that remind you why you love Colorado. The open main level is designed for connection — whether you’re gathering in the bright living room, hosting dinner in the spacious dining area, or cooking in a kitchen outfitted with stainless steel appliances and custom quartz countertops. A flexible space on the main level can serve as a cozy sitting room or easily convert into an additional bedroom, giving you options to fit your lifestyle. A dedicated office provides even more room for work or hobbies.
The private primary suite feels like a retreat, with its walk-in closet and spa-like en-suite bath featuring dual sinks and an oversized shower. Everyday living is made simple with main-level laundry and additional baths close at hand. Downstairs, the finished basement opens up a whole new level of possibility — from movie nights in the large recreation room to workouts in the exercise room (or 5th bedroom), plus extra bedrooms and a full bath for guests to feel right at home.
Step outside and you’ll find a backyard made for Colorado living. Picture summer evenings around the free-standing firepit, games on the lawn, and weekend barbecues on the patio.
With 4+ bedrooms, an office and exercise room, 3 bathrooms, and a flexible layout, this home offers space for every stage of life. Conveniently located near shopping, dining, and outdoor recreation, it combines comfort, function, and style in one of the most desirable parts of Colorado Springs.
Listing courtesy of Carrie Lukins, Sellstate Alliance Realty