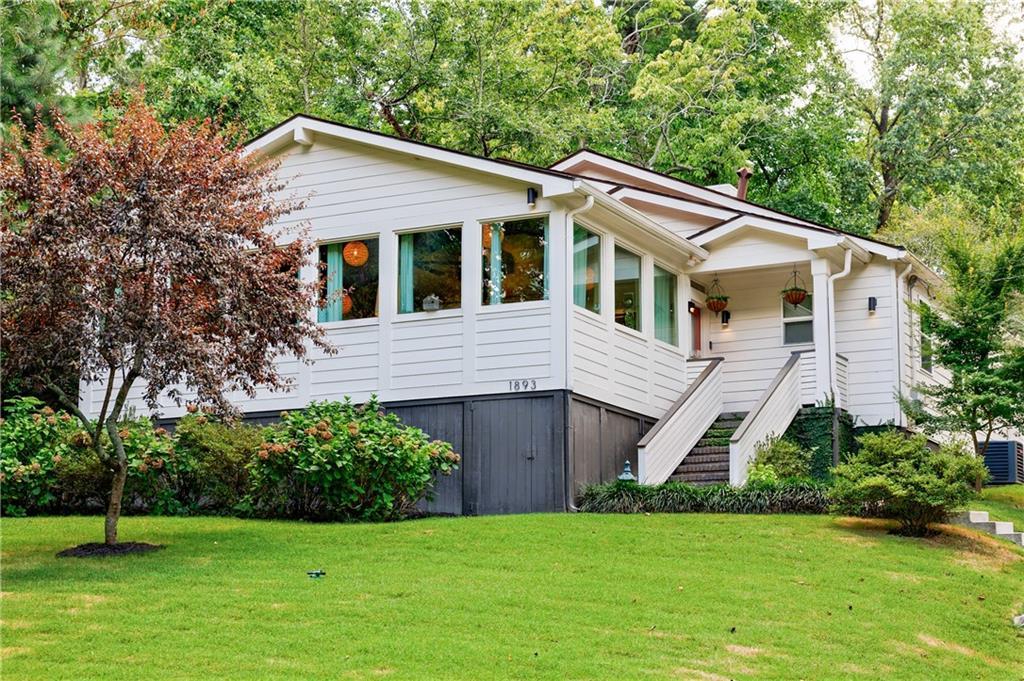
Photo 1 of 59
$776,000
Sold on 11/01/25
| Beds |
Baths |
Sq. Ft. |
Taxes |
Built |
| 3 |
3.00 |
2,100 |
$8,812 |
1948 |
|
On the market:
38 days
|
View full details, photos, school info, and price history
Whimsical modern spin on a post-war ranch nestled in the heart of Ashford Park and minutes away from the reimagined downtown Chamblee, Brookhaven Village and PDK! Renovated top to bottom, this one-level dwelling epitomizes the blend between mid-century charm and modern-day convenience. Thoughtfully styled and wisely arranged, this floorplan allows for a multitude of living options as well as outdoor entertaining. The living room also blends as a modern-day sunroom, complete with 11 windows for copious amounts of natural light. The 12 ft vaulted living room ceilings provide the grandiose feel, yet the cozy comfort and privacy as it's perched upon a hill. The reimagined kitchen benefits from an oversized island with seating for 4, 2 pantries and a cozy nook built-in for early morning coffee or a quick bite on the go. The den seamlessly connects the home by way of 2 sets of French doors, peeking out to the astro turfed back patio with its own storage shed, masked as a potential outdoor bar. The primary bedroom boasts 11' ceilings, a generous walk-in closet and a stunning bathroom with an oversized shower and dual vanity. The bedroom also includes a coffee/beverage bar as well as 4 windows, for maximum sunlight. The two guest bedrooms have plenty of closet space and west-facing windows, which provides gorgeous sunset light in the afternoons/evenings. The fully fenced in backyard allows for the furry ones to have their own playground. New mini split keeps the living room cool or toasty as the seasons change. The tankless water heater provides plenty of hot water on a frosty morning. All new low-E windows help block the UV rays. Spray foam insulation throughout keeps power bills very low. Newer HVAC and so much more. Opportunity is knocking, will you answer?
Listing courtesy of Jason Hatcher, Atlanta Fine Homes Sotheby's International