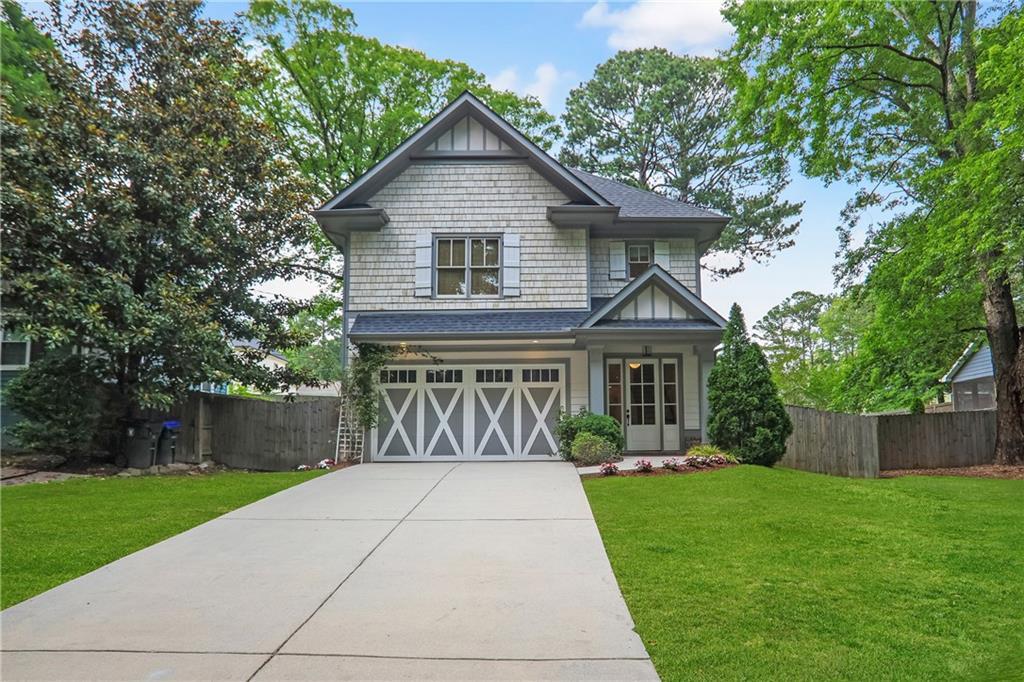
Photo 1 of 25
$990,000
Sold on 7/11/25
| Beds |
Baths |
Sq. Ft. |
Taxes |
Built |
| 4 |
3.10 |
2,420 |
$10,276 |
2014 |
|
On the market:
39 days
|
View full details, photos, school info, and price history
Discover this stunning home on a quiet street in the heart of Ashford Park. Offering a seamless open floor plan, this 4 bedroom/3.5 bath home flows perfectly from indoors to outdoors and is full of both charm and comfort. Interior features include 10 ft ceilings on the main level, 9 ft ceilings on the upper level, a chef inspired kitchen with SS appliances, gas range, custom cabinets, kitchen island, a gas fireplace and custom built-in storage. THe 2nd level primary suite is spacious and includes a large walk-in closet and an elegant master bath. Also upstairs are two bedrooms sharing a Jack & Jill bathroom with dual vanities and another bedroom with its own full bathroom, and a laundry room with custom storage. The beautiful screened in porch has a wood burning fireplace with gas starter and opens to the beautiful fully fenced backyard.
Listing courtesy of Nathan Gardner, Atlanta Fine Homes Sotheby's International