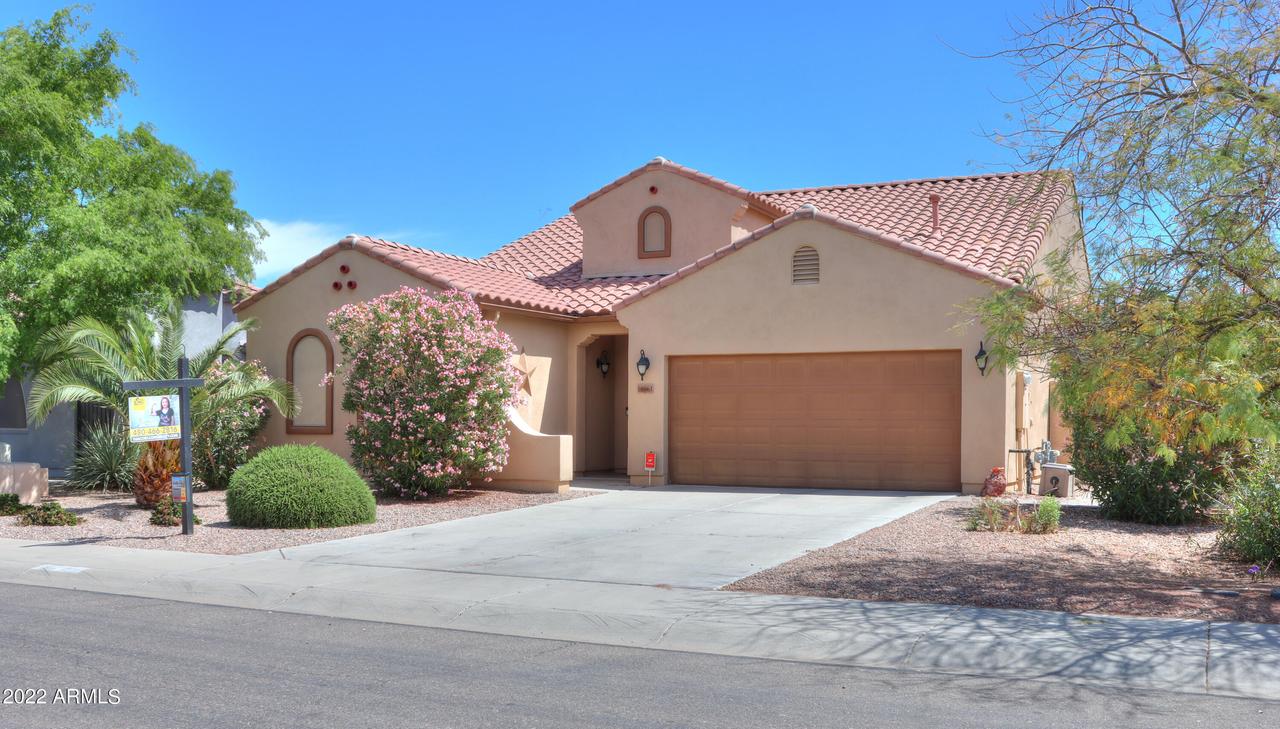
Photo 1 of 1
$475,000
Sold on 5/18/22
| Beds |
Baths |
Sq. Ft. |
Taxes |
Built |
| 3 |
2.00 |
2,887 |
$2,000 |
2009 |
|
On the market:
94 days
|
View full details, photos, school info, and price history
WELCOME HOME to this very spacious 2886 Sq Ft SHEA HOME floor plan. SALT WATER & HEATED SPOOL (spa & pool in one) built in 2017. Total of 3 bedrooms downstairs PLUS A DEN Loft can be converted to 2 bedrooms and add a bathroom. RO system and an expansive breakfast bar. Light and bright main room with eat-in kitchen creates the ideal space for entertaining. The hidden gem is the private upstairs game room loft with vaulted ceilings, carpet and tile flooring and full kitchen with all the amenities. Dark granite counters with wet bar, fridge and cherry cabinets, the entertainment possibilities are endless! While the list of amenities is too large to outline, be sure not to miss all the storage provided off of the loft as well as the expansive tandem 3-car. Main bedroom, PLUS 2 bedrooms, PLUS A DEN and 2 full baths are downstairs. Loft upstairs could be converted to 2 additional bedrooms, along with the pre plumbing for a 3rd bathroom upstairs. This home has the potential of adding 2 additional bedrooms and 1 bathroom, and you would still have plenty of space. The backyard was professionally done in 2017 when the pool was built, you won't be disappointed. The pool has many more features than your typical pool has.
Listing courtesy of Davee Jacobs, Long Realty Uptown