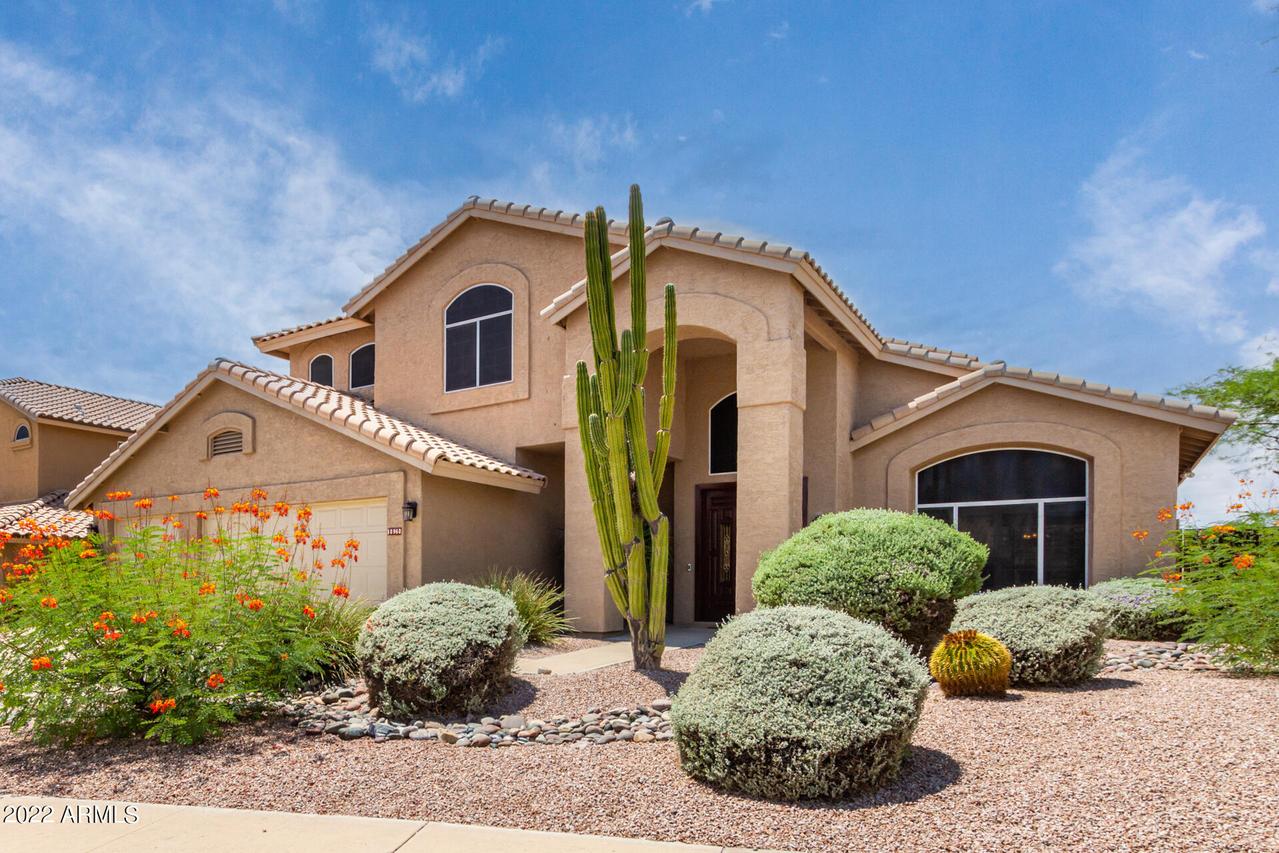
Photo 1 of 1
$1,315,000
Sold on 9/23/22
| Beds |
Baths |
Sq. Ft. |
Taxes |
Built |
| 5 |
3.00 |
3,361 |
$3,807 |
1996 |
|
On the market:
49 days
|
View full details, photos, school info, and price history
Must see! Fall in love with the largest floor-plan in Ironwood Village at 3,361 sq ft! Exquisite curb appeal with a manicured landscape and 3 car garage. A welcoming foyer greets you upon entry to a freshly painted interior. Be amazed by this immaculate FULLY REMODELED KITCHEN featuring ''double drawers'' and ''soft close''. Entertain guests in the generous-sized living/dining room w/bountiful natural light. The family room boasts large windows, a cozy fireplace, & sliding glass doors leading to the backyard. Spotless NEW gourmet kitchen includes plenty of wood cabinets w/crown moulding, high-end SS appliances, quartz counters, tile backsplash, a bright breakfast nook, & an island w/a breakfast bar. Plus, a beverage fridge perfect for your wine section! Grand owner's suite enjoys plush carpet, a seating area, incredible views outside all the way to Camelback Mountain, & an upscale ensuite w/two vanities and dual walk-in closets. The backyard is a STUNNER made for entertaining! Travertine tile flooring, a covered patio, & a fenced sparkling pool. Breathtaking mountain views and close to hiking, restaurants and the 101 Loop Freeway! Words don't it justice. Check out the Virtual Tour. Make this gem yours now!
Listing courtesy of Joseph Ware, HomeSmart