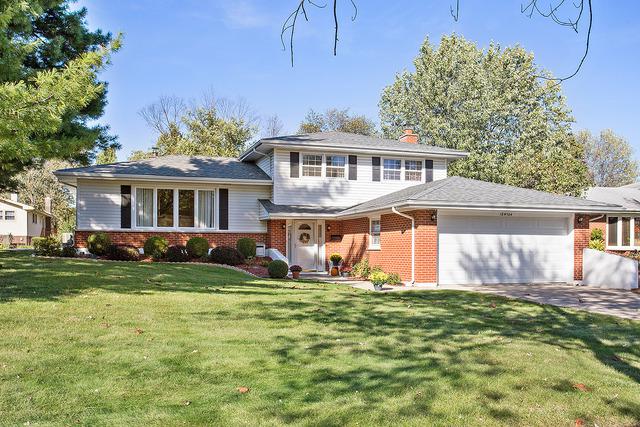
Photo 1 of 1
$312,500
Sold on 3/30/18
| Beds |
Baths |
Sq. Ft. |
Taxes |
Built |
| 3 |
2.10 |
0 |
$5,833.64 |
1970 |
|
On the market:
79 days
|
View full details, photos, school info, and price history
Situated on a picturesque lot in the heart of Farmingdale is this spacious tri-level home that is warm and familiar. With a classic, functional floorplan AND a sub-basement, this home is perfect for those who like to entertain! The gorgeous, updated eat-in kitchen has maple cabinetry, LG stainless steel appliances, wood laminate floors, and a door to backyard patio. The large L-shaped living & dining room has hardwood under carpet. Just a few steps downstairs will take you to the expansive, yet still cozy, family room with brick fireplace. The master suite offers double closets and private half bath. The sub-basement has been partially finished with a spacious rec room (perfect for a play room, workout room, or "man cave" ), while still offering a large storage/laundry room! Outside you'll find an oversized concrete patio, concrete drive & walkway, and two-car garage with newer garage door. All older windows were replaced in October of 2017! Nearby park and pond. Don't miss this one!
Listing courtesy of Megan Beechen, Realty Executives Elite