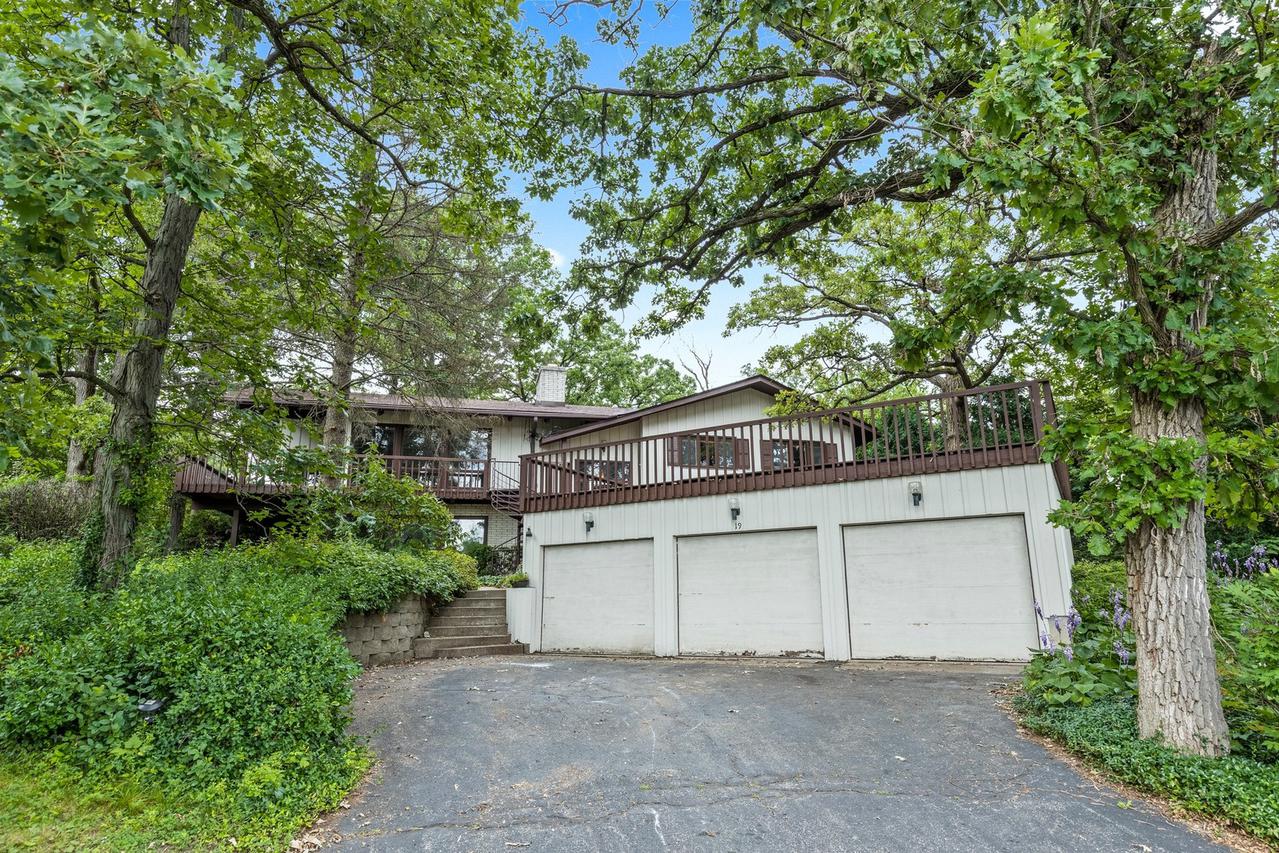
Photo 1 of 1
$440,000
Sold on 10/30/20
| Beds |
Baths |
Sq. Ft. |
Taxes |
Built |
| 5 |
3.00 |
3,200 |
$10,716.98 |
1967 |
|
On the market:
100 days
|
View full details, photos, school info, and price history
Fall in love with this one-of-a-kind home! This spacious hillside raised ranch sits on a beautiful corner lot and offers gorgeous views from every window of the home. The living room has vaulted ceilings, large picture windows, stone wood-burning fireplace and sliding glass doors that lead to a lovely patio and partial wrap around porch with pond and park views. A separate dining room leads to an updated eat-in kitchen with stainless steel appliances. The main bedroom has an en suite bath, hardwood floors and walk-in closet. Two additional bedrooms with hardwood floors and nice-sized closets and a hall bath complete the main level. The expanded lower level features a family room with a wood-burning fireplace and doors to a brick paver patio that leads to the yard, two bedrooms and a stunning new full bath. In addition, owners added a new recreation room that opens to a private outdoor hot tub area and a huge garage roof deck. This fabulous home is well maintained and has many recent improvements including: new garage doors (2020), new roof with ice shield (2017), 2 newer HVACs (2020 & 2010), new hot water heater (2017), new Dual Up-flow Water softener (2017), and gutter leaf guard (2010). Must see!
Listing courtesy of Suzanne DerMatoian, Coldwell Banker Realty