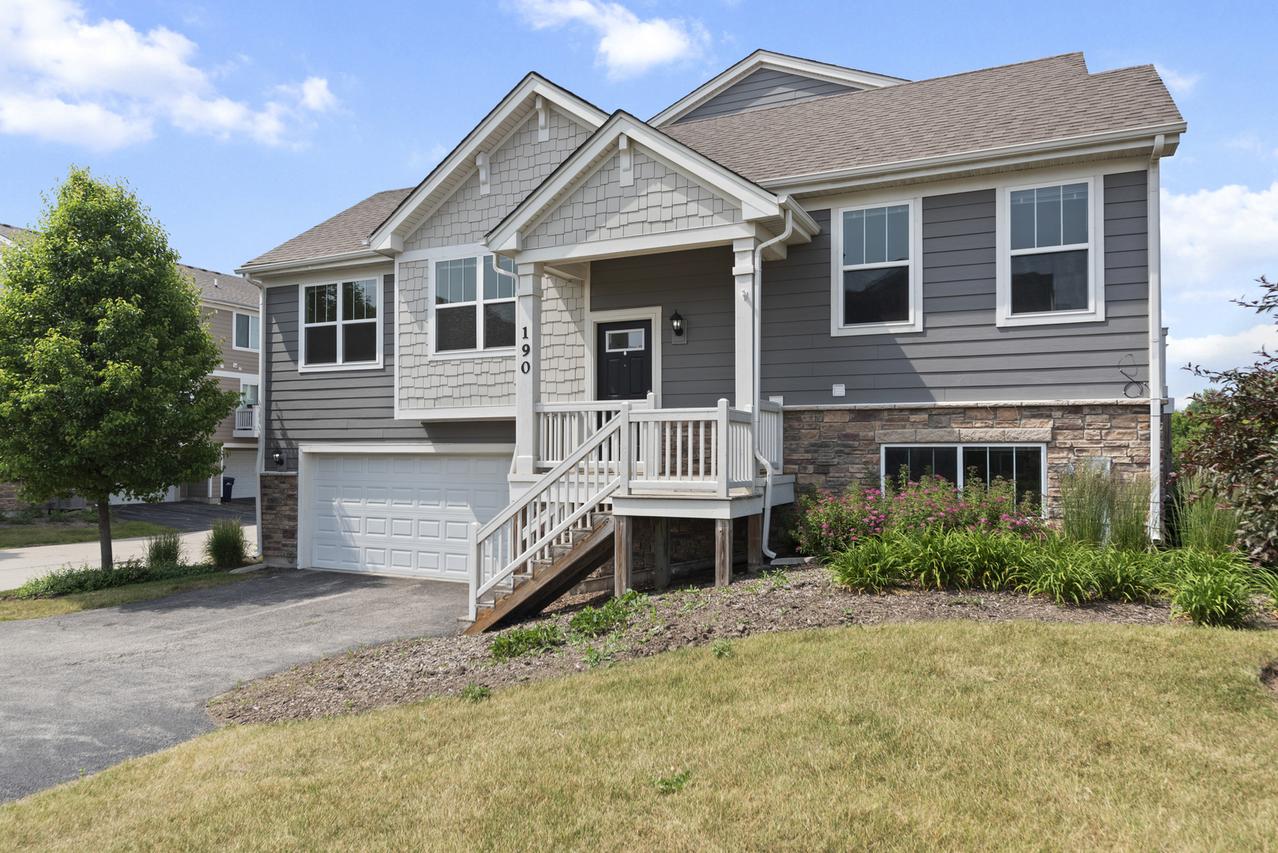
Photo 1 of 17
$312,500
Sold on 10/27/25
| Beds |
Baths |
Sq. Ft. |
Taxes |
Built |
| 3 |
2.00 |
1,686 |
$10,057.12 |
2018 |
|
On the market:
95 days
|
View full details, photos, school info, and price history
Welcome to this move-in-ready end-unit townhome in the desirable Tall Oaks community, where modern design meets everyday functionality. Offering nearly 1,700 square feet of living space, this home features 3 bedrooms and 2 full bathrooms spread across a flexible and open layout. The main level is filled with natural light and showcases a spacious kitchen outfitted with espresso-finished cabinets, stainless steel appliances, ample counter space, and a walk-in pantry that's both practical and spacious. The kitchen flows effortlessly into the dining area and living room, creating a warm and welcoming atmosphere for gatherings or quiet nights at home. Step through the sliding glass doors to your private balcony and take in peaceful views of the surrounding green space. Two bedrooms and a full bathroom complete the main floor, while the primary bedroom includes a large walk-in closet to meet all your storage needs. Downstairs, the finished lower level offers even more possibilities with a third bedroom, a second full bath, and a versatile bonus area perfect for a home office, gym, media room, or guest space. A two-car attached garage adds convenience, and the location offers easy access to shopping, dining, and major highways. Located in the top-rated District 301 school system, this home is a rare opportunity to own one of the limited end units with open green space views in Tall Oaks.
Listing courtesy of Shane Halleman, john greene, Realtor