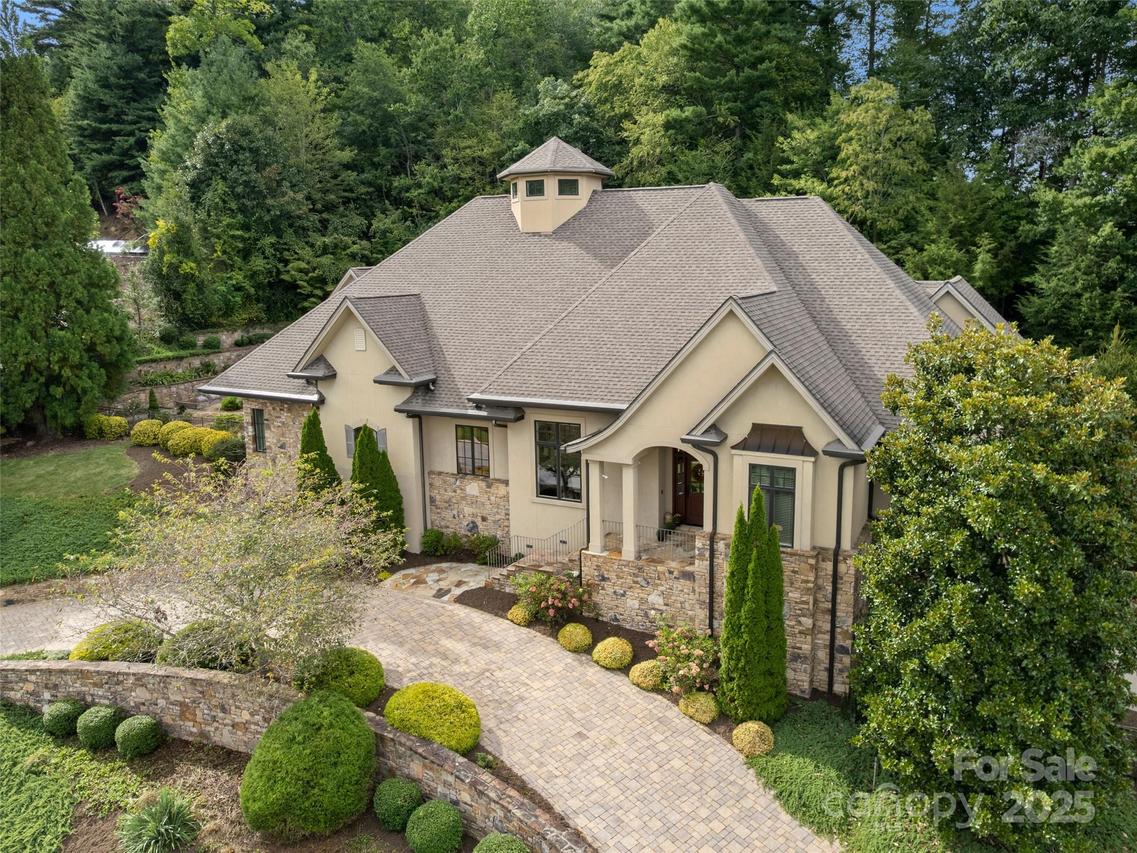
Photo 1 of 43
$1,295,000
| Beds |
Baths |
Sq. Ft. |
Taxes |
Built |
| 3 |
5.10 |
6,349 |
0 |
2005 |
|
On the market:
97 days
|
View full details, photos, school info, and price history
Welcome to this extraordinary residence, where timeless architecture and refined finishes come together to create an unparalleled living experience. From the moment you arrive at the gated entry, this exquisite estate makes a striking first impression. The main level offers over 4,000 square feet of luxurious living space, designed with an open-concept flow and an abundance of character. Soaring coffered ceilings, rich hardwood floors, and impeccable craftsmanship set the tone. The gourmet kitchen is a chef’s dream and seamlessly connects to the dining room, breakfast room, and great room. Here, an impressive floor-to-ceiling stone fireplace anchors the space, extending into the billiards room with a full bar which is perfect for entertaining. The primary wing is a true gem, featuring a large suite with dual baths, his & hers walk-in closets, a spacious walk-in shower and a soaking tub. Also included is a private study, and a dedicated laundry room, a cozy sitting room with a see-through fireplace which opens to a second living area and a private guest suite with a full bath. Upstairs, you’ll find another guest ensuite, a family room (which could function as a bedroom) and a private sauna/full bath. The lower level offers versatile heated spaces including multiple workshops, a craft room, fitness (or theatre) room, and full bath. Step outside to the covered stone terrace and enchanting English garden, where relaxation and elegance blend seamlessly. This remarkable home is a perfect balance of luxurious comfort, thoughtful design, and timeless sophistication, ideal for both private living and grand entertaining.
Listing courtesy of Debbie Hrncir, Howard Hanna Beverly-Hanks Asheville-Biltmore Park