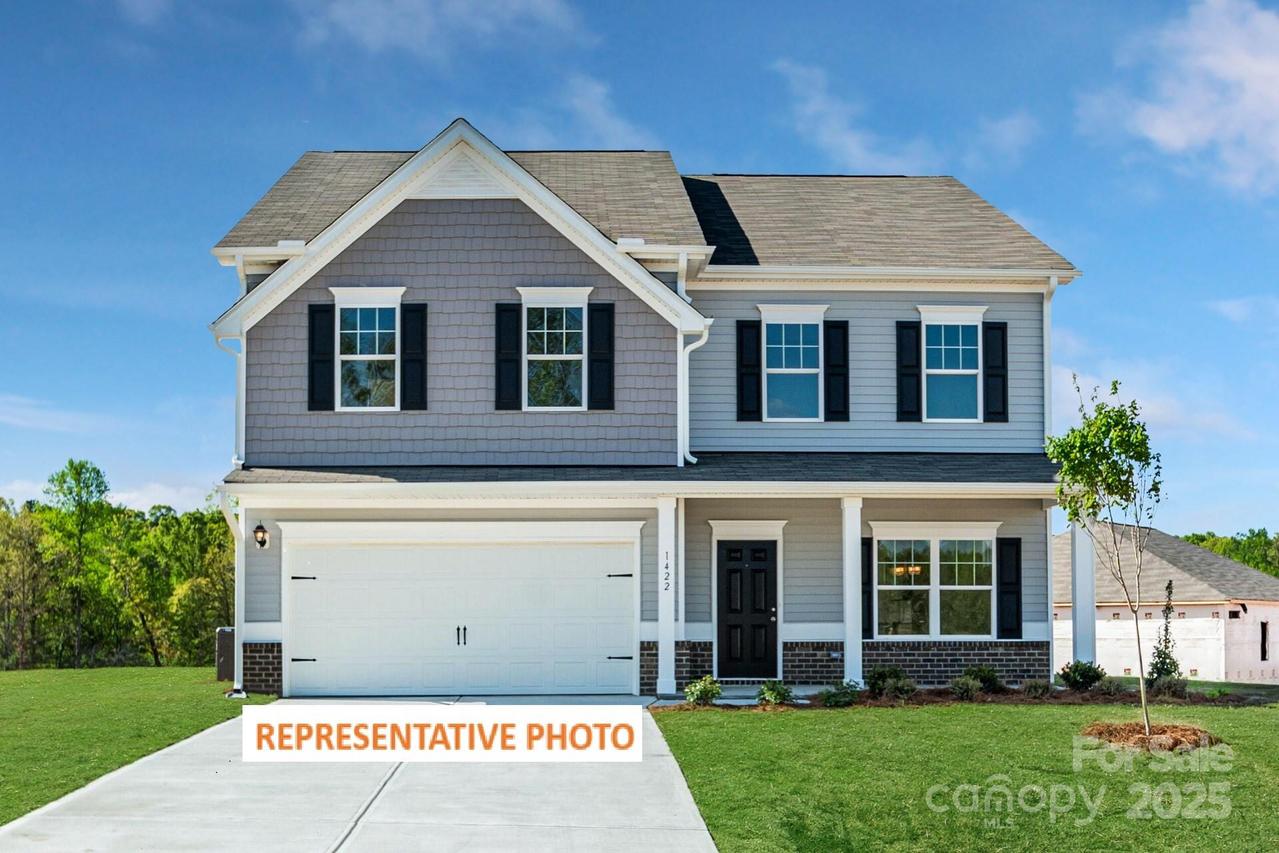
Photo 1 of 18
$439,410
| Beds |
Baths |
Sq. Ft. |
Taxes |
Built |
| 4 |
3.00 |
3,005 |
0 |
2026 |
|
On the market:
103 days
|
View full details, photos, school info, and price history
Discover the James Plan at Cedar Meadows, offered on a sizeable corner lot! Step inside to find a grand entryway, with formal dining room which leads you to the butler's pantry and gorgeous kitchen. The kitchen features a large island, granite countertops, and white cabinets with soft-close doors, as well as full tiled backsplash and breakfast nook. There is a main-level bedroom with a full bath, offering a large shower, perfect for multi-generational living! There are many windows throughout the first floor, which makes this open-living space feel bright and fresh! The dining room tray ceiling, and wainscoting give this home an upscale feel, as well as the modern color palette; which features white cabinets and black hardware throughout. The gorgeous, light colored vinyl plank flooring, on the first floor, complete the modern feel.
Upstairs you'll find the primary suite w/ private sitting area, and a spa-inspired en-suite bath w/ dual vanities, large tiled walk-in shower, and walk-in closet. Two additional bedrooms share a bathroom, a generous loft space offers flexibility. A large laundry room rounds out the upper level, providing maximum functionality.
Listing courtesy of Jen Mahool, SDH Charlotte LLC