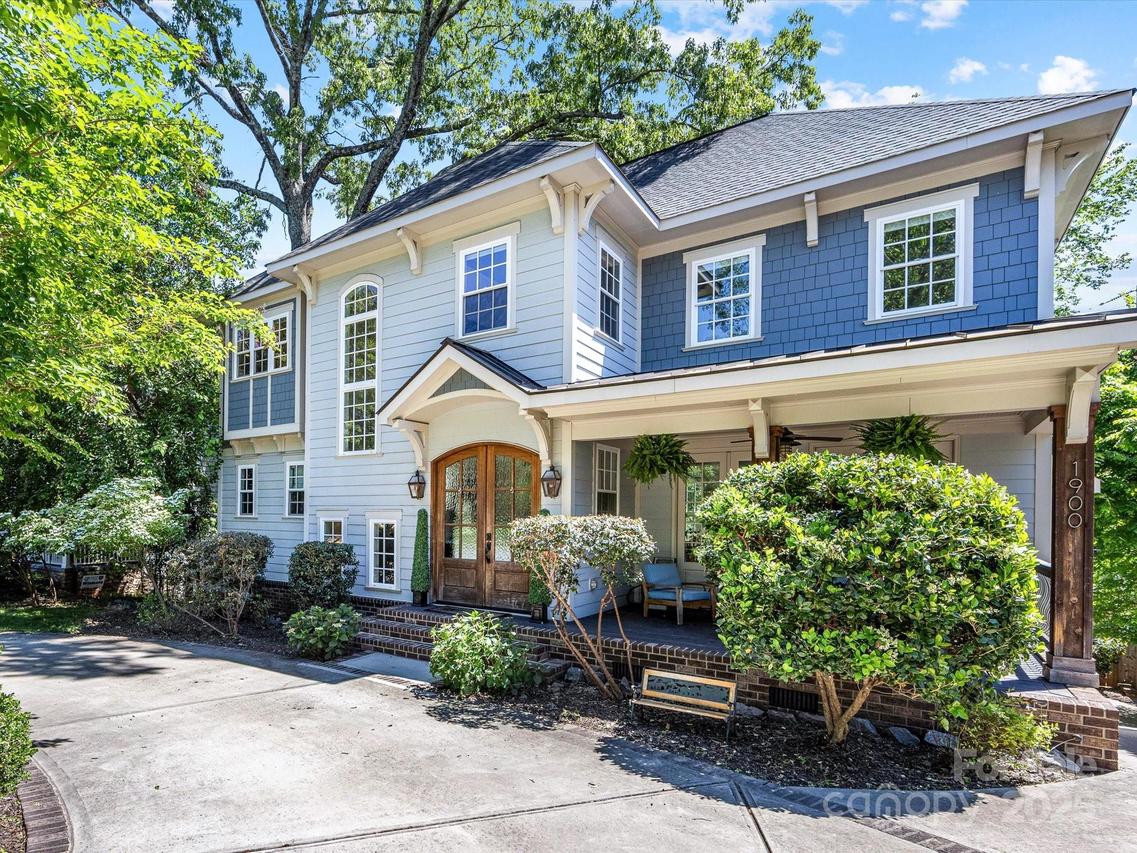
Photo 1 of 48
$1,350,000
Sold on 5/30/25
| Beds |
Baths |
Sq. Ft. |
Taxes |
Built |
| 4 |
3.10 |
3,398 |
0 |
2016 |
|
On the market:
30 days
|
View full details, photos, school info, and price history
Incredible 3-story contemporary Craftsman with an open floorplan, natural light, and custom finishes. Highlights include 10-foot ceilings, hardwood floors, coffered ceilings, molded archways, and two gas fireplaces. The chef’s kitchen features a walk-in pantry, high-end appliances, quartz countertops, and opens into the expansive dining and living rooms. Upstairs you'll find a beautiful primary suite with a large walk-in closet, oversized vanities, soaking tub, and huge shower. Upstairs also includes two guest bedrooms, full bath, and spacious laundry room for added convenience. The lower level is a great flex space with a built-in Murphy bed, ensuite full bath, gas fireplace, custom built-ins, and large walk-in closet. Enjoy a charming front porch with gas coach lights, a large rear porch, and a rare circular paved drive with an attached rear-load 2-car garage and parking pad. Perfect for entertaining and everyday living, and walkable to all that Midwood has to offer!
Listing courtesy of Laurens Adams Threlkeld, Helen Adams Realty