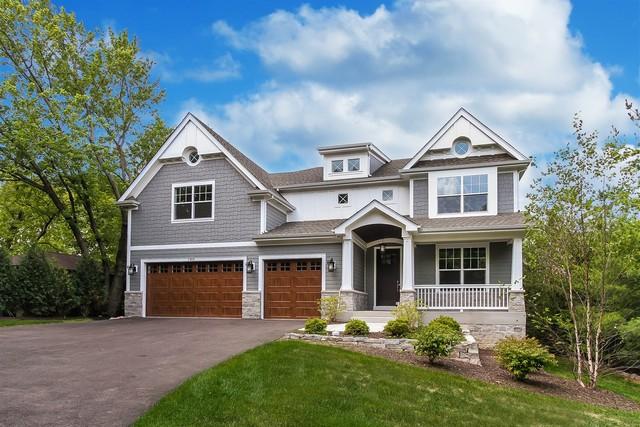
Photo 1 of 1
$889,000
Sold on 11/24/17
| Beds |
Baths |
Sq. Ft. |
Taxes |
Built |
| 4 |
3.10 |
3,552 |
$3,563.12 |
2016 |
|
On the market:
66 days
|
View full details, photos, school info, and price history
The exterior on this elegant custom home is maintenance free. Hardie siding with stone and board & batten accents. The covered front porch opens to cozy foyer. This home features a 2 story family room that opens to the breakfast and kitchen areas. A first floor laundry location is in the mud room for your convenience. There is one 92% efficiency dual-zoned furnace, two air conditioning units & are 75 gallon water heater. There is a concrete front walkway with a circular asphalt driveway and 3-car garage. This home highlights 3,511 sq ft of living space with 4 bedrooms and 3 full and 1 1/2 baths. The kitchen includes an island, custom cabinetry with granite tops and a walk in pantry. The master bathroom has a free standing tub, custom tile work, large shower, his and her vanities and a large walk in closet.
Listing courtesy of Matthew Kombrink, RE/MAX All Pro - St Charles