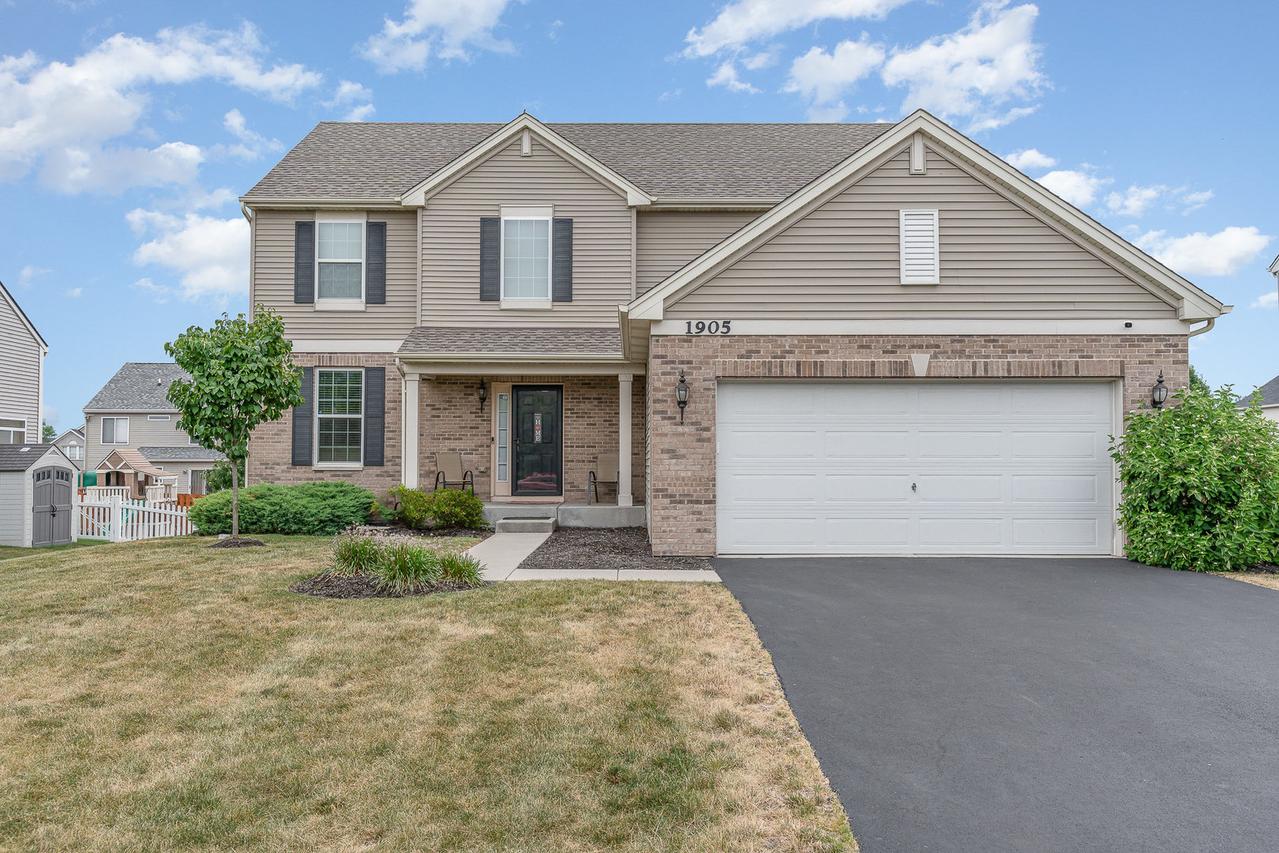
Photo 1 of 1
$450,000
Sold on 10/01/25
| Beds |
Baths |
Sq. Ft. |
Taxes |
Built |
| 4 |
3.10 |
2,380 |
0 |
2018 |
|
On the market:
76 days
|
View full details, photos, school info, and price history
Welcome to the Victoria - a beautifully designed home featuring 4 bedrooms, 3.5 bathrooms, a first-floor study with elegant French doors, a two-car garage, and a full garden basement. Step into the impressive two-story foyer adorned with a stunning chandelier, where you'll find a separate living room that flows seamlessly into the formal dining room. The dining room offers easy access to the modern kitchen, complete with stainless steel appliances, a pantry, center island with seating, and plenty of counter space. The adjacent breakfast area sits perfectly between the kitchen and spacious family room, creating an ideal open-concept layout for everyday living and entertaining. Upstairs, you'll find four generously sized bedrooms, including the luxurious owner's suite, which features a walk-in closet and private en-suite bathroom with double vanity. For added convenience, the laundry room is also located on this level. The finished garden basement is an entertainer's dream-boasting a large open space perfect for a second family room, a place for you to add a dry bar, or game area. It even includes a built-in stage for the ultimate karaoke night! A full bathroom and a versatile flex room-perfect as a guest room or fifth bedroom-complete this level. Step outside to enjoy the fully fenced backyard, featuring a raised deck and expansive patio-ideal for summer gatherings and outdoor fun. Don't miss your chance to see all the possibilities this wonderful home has to offer-schedule your showing today!
Listing courtesy of Melissa Dorchak, Innovated Realty Solutions