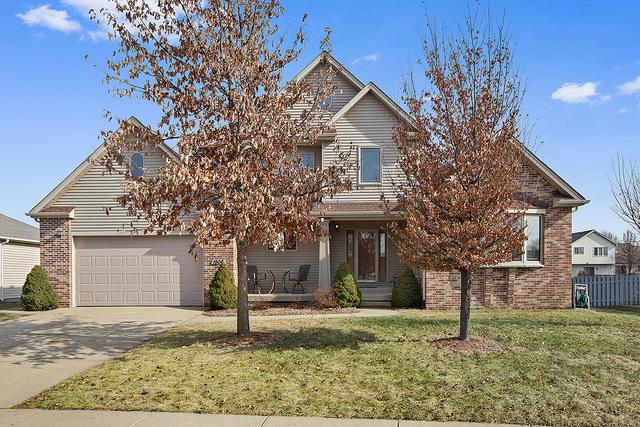
Photo 1 of 1
$250,000
Sold on 3/09/17
| Beds |
Baths |
Sq. Ft. |
Taxes |
Built |
| 4 |
3.10 |
2,063 |
$7,015.94 |
2005 |
|
On the market:
29 days
|
View full details, photos, school info, and price history
*HIGHEST and BEST called for by 7pm 2/10* This beautiful, clean home overlooks a pond with a fountain, and offers a partially finished, deep basement featuring MEDIA ROOM, full bath and more. Enjoy hardwood floors through most of the main level. The Eat-in Kitchen offers abundant counter space and maple cabinets, breakfast bar, new oven and refrigerator (2016), and recessed lighting. The 2-story Family Room has a gas-log fireplace flanked by windows overlooking the pond. The spacious MAIN FLOOR MASTER SUITE has a bow window, walk-in closet, private bath with dual sinks, step-in shower & separate tub. The 2nd floor offers 3 bedrooms and a full bath. Other desirable features include a first floor laundry with utility sink and closet; Pella windows; solid oak trim & doors; 2.5-car heated garage with bump-out for added work space or storage; new central air unit in 2016; large, concrete patio with a privacy hedge. Great location close to pool and clubhouse, parks, shopping and dining.
Listing courtesy of Dan Gleason, Realty Executives Elite