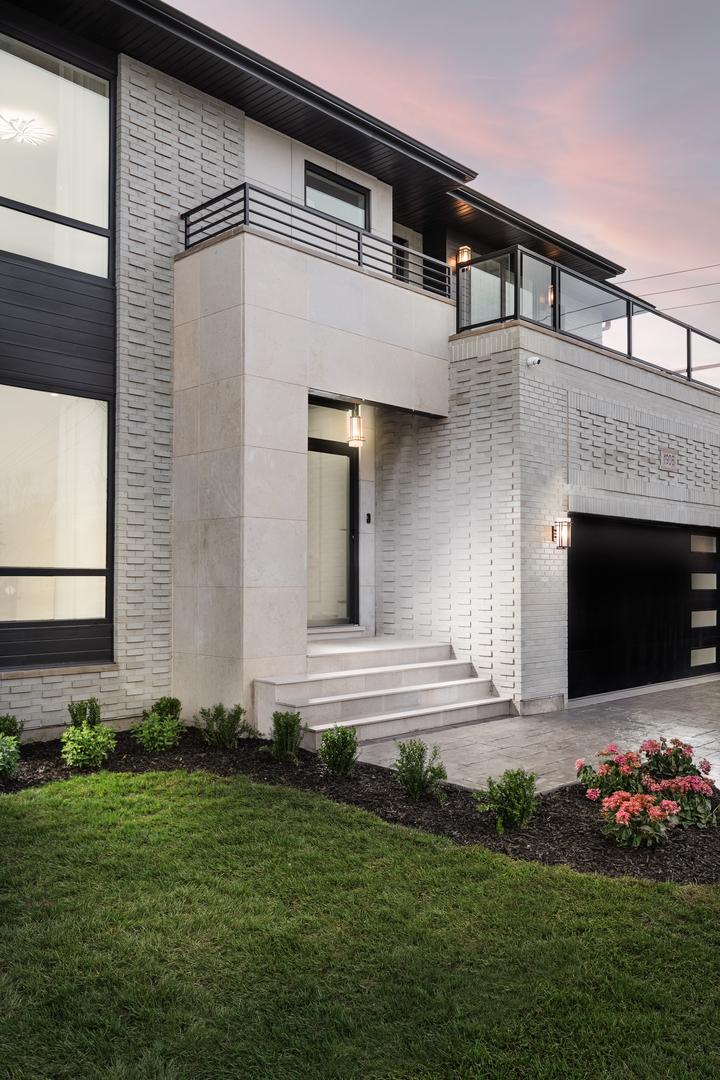
Photo 1 of 1
$1,500,000
Sold on 9/15/25
| Beds |
Baths |
Sq. Ft. |
Taxes |
Built |
| 5 |
5.00 |
5,690 |
$1,910 |
2025 |
|
On the market:
59 days
|
View full details, photos, school info, and price history
Newly built home with a 1-year builder warranty included! A rare opportunity to own a luxurious residence in the heart of Des Plaines, thoughtfully crafted with exceptional quality and attention to detail.
Listing courtesy of Alina Burlac, Studio Properties