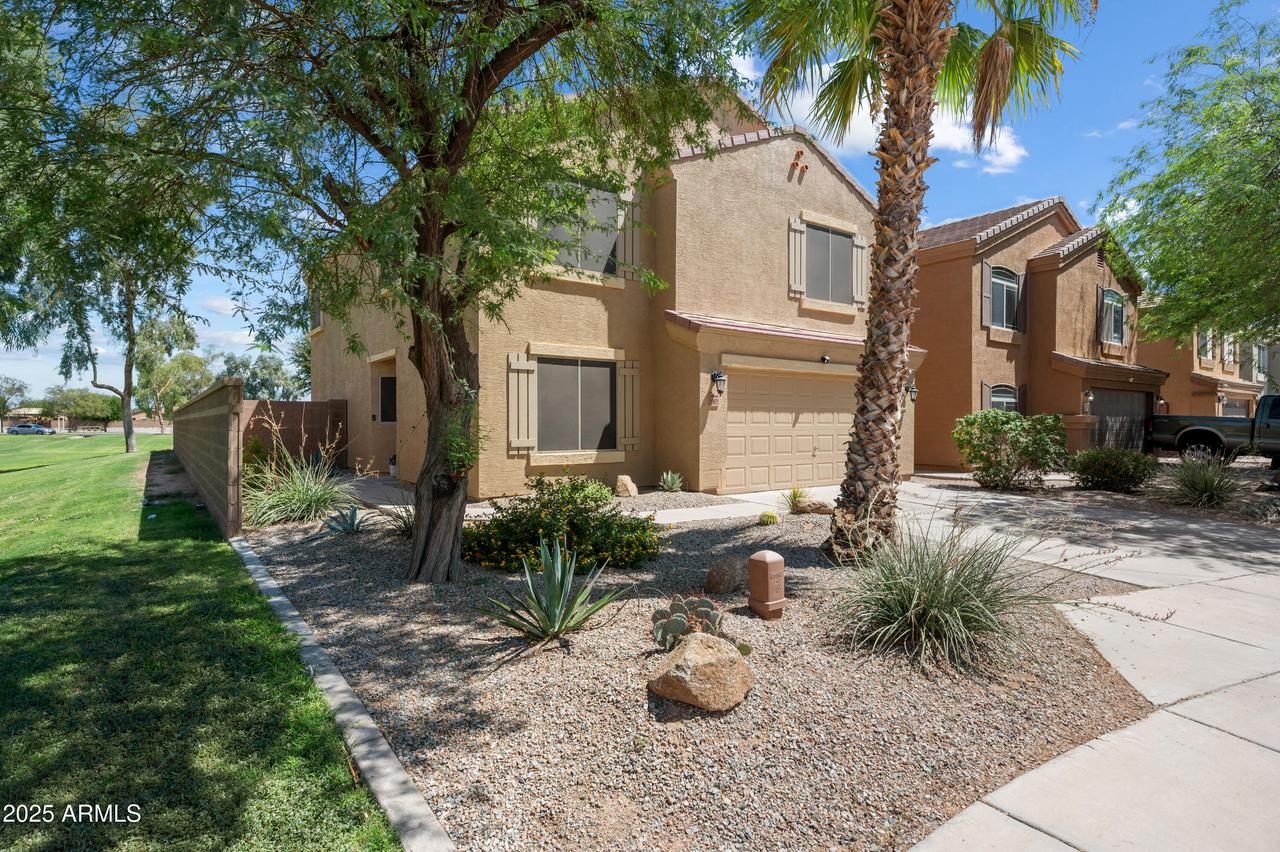
Photo 1 of 36
$325,000
Sold on 10/24/25
| Beds |
Baths |
Sq. Ft. |
Taxes |
Built |
| 4 |
3.00 |
2,234 |
$2,119 |
2006 |
|
On the market:
38 days
|
View full details, photos, school info, and price history
Welcome to your new home in Maricopa! This spacious 4-bedroom, 3-bath home offers a functional floor plan with room for everyone. Downstairs, you'll find a versatile bedroom that can double as a home office or den. The main level features beautiful vinyl plank flooring, while the upstairs offers cozy carpet for comfort. The kitchen is a chef's delight with ample cabinet space, stainless steel appliances, and a large island perfect for meal prep or casual dining. Upstairs, enjoy a huge loft area, ideal as a second living room, game room, or media space. The primary suite includes a generous walk-in closet and en suite bath, while all additional bedrooms are spacious and equipped with ceiling fans throughout the home. Step outside to a large backyard with a covered patio, offering plenty of space to entertain, garden, or simply relax.
Don't miss your chance to make this beautiful Maricopa home yours!
Listing courtesy of Sharon Coffini, Keller Williams Realty Sonoran Living