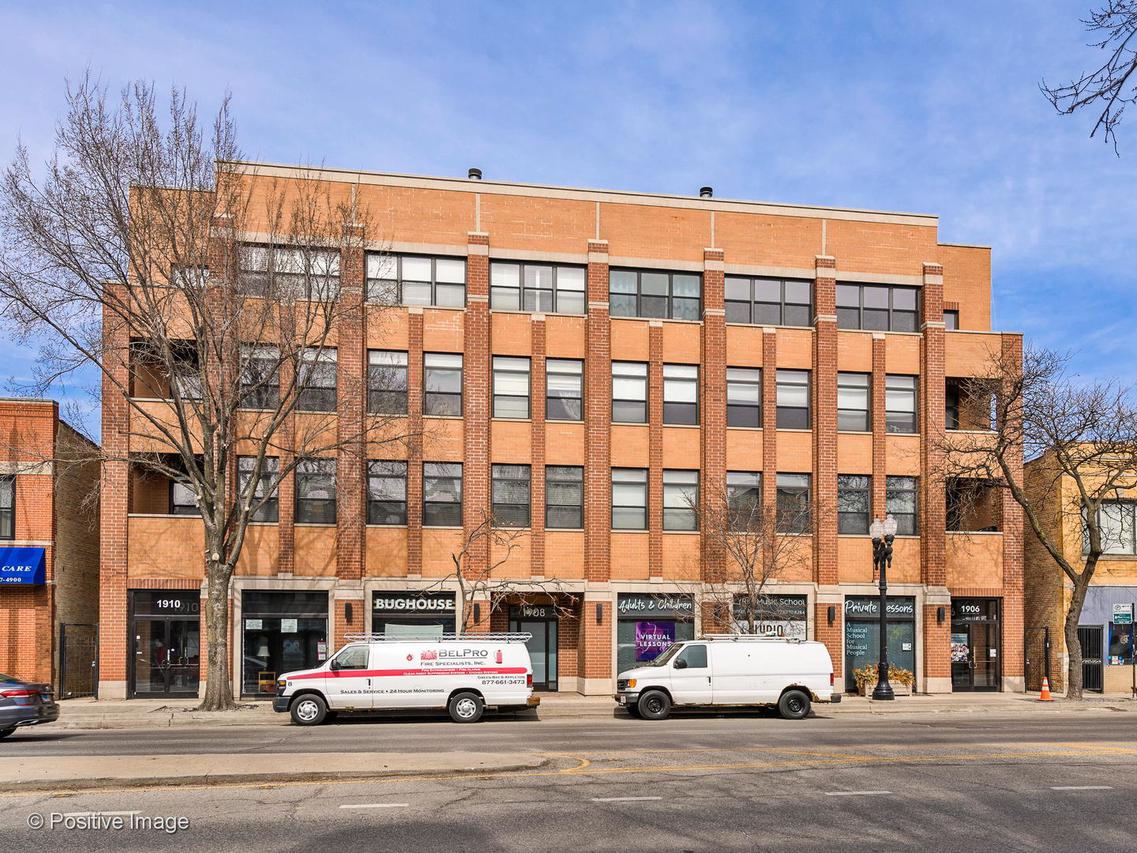
Photo 1 of 1
$542,500
Sold on 5/27/21
| Beds |
Baths |
Sq. Ft. |
Taxes |
Built |
| 3 |
2.00 |
0 |
$9,542 |
2004 |
|
On the market:
73 days
|
View full details, photos, school info, and price history
TOP FLOOR--CORNER--OVER 1500sf! 3 Bedrooms + 2 Full Baths + Storage INCLUDED IN PRICE!!! Ideal 'Open Concept', Split Floor Plan offers a 'Chef's' Kitchen featuring 42" Cherry Cabinets, Granite Counters, Stainless Steel Appliances & private Balcony--great for a BBQ! Cozy, wood burning Fireplace in Living Room & plenty of room for a formal dining table. Quiet, residential side of the building--does not face Irving Park Road. Incredible natural light & NEW HARDWOOD FLOORING throughout. Great storage, ample closet space, an actual Laundry Room w side-by-side W/D, extra storage room (4x4x8) & stairs to Rooftop Deck right outside the door! Sought after 'Level 1' Coonley Elementary School District. Boutique, all brick, ELEVATOR building with common ROOF TOP DECK-- 1 block from the Brown Line in the phenomenal North Center/Lincoln Square location! Walk to restaurants, entertainment, Trader Joes, Parks & great shopping! No Rental Restrictions, 100% owner occupied, no special assessments, well funded building. Garage parking spot included in price.
Listing courtesy of George Selas, Dream Town Real Estate