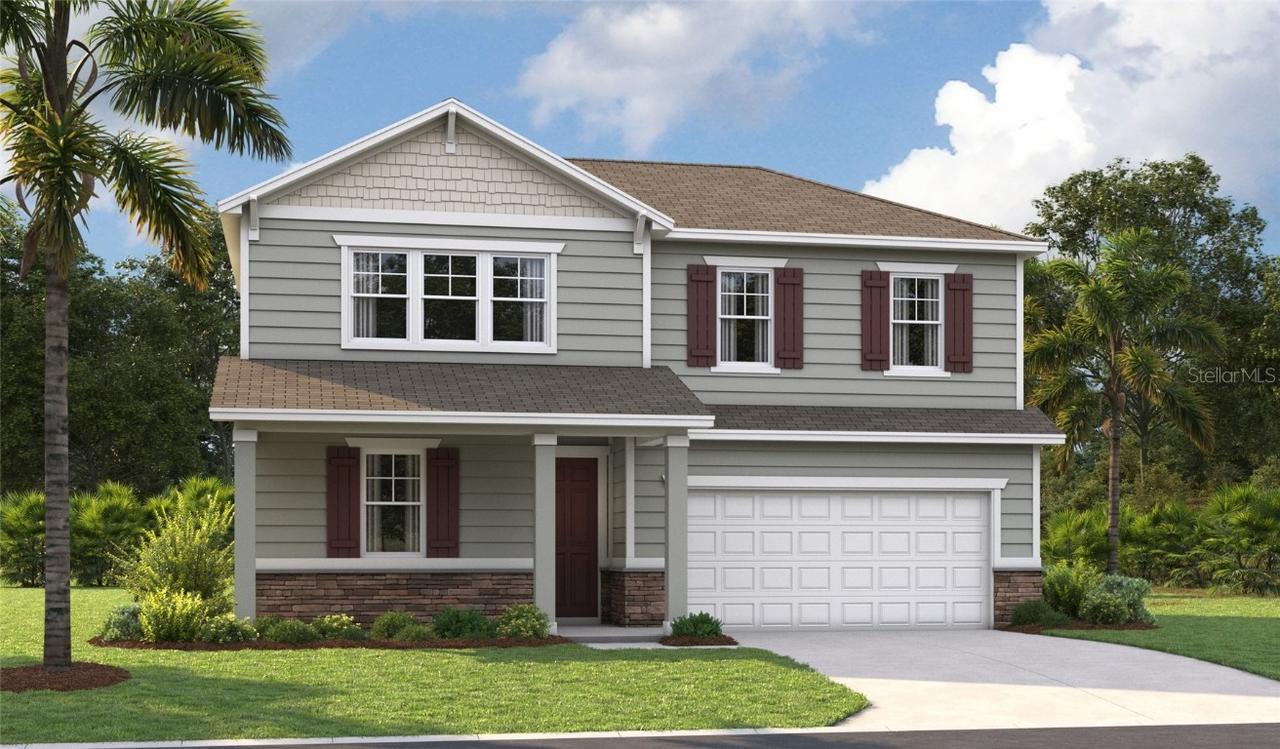
Photo 1 of 2
$409,186
| Beds |
Baths |
Sq. Ft. |
Taxes |
Built |
| 4 |
3.00 |
2,380 |
0 |
2025 |
|
On the market:
90 days
|
View full details, photos, school info, and price history
Under Construction. The main floor of the must-see Elderberry plan boasts ample space for entertaining, including an open great room and a well-appointed kitchen with a center island and a large walk-in pantry. An impressive primary suite, located just off the great room, showcases an immense walk-in closet and a private bath. You’ll also appreciate an airy loft, a central laundry and two secondary bedrooms. * SAMPLE PHOTOS Actual homes as constructed may not contain the features and layouts depicted and may vary from image(s).
Listing courtesy of Stephanie Morales, LLC, THE REALTY EXPERIENCE POWERED BY LRR