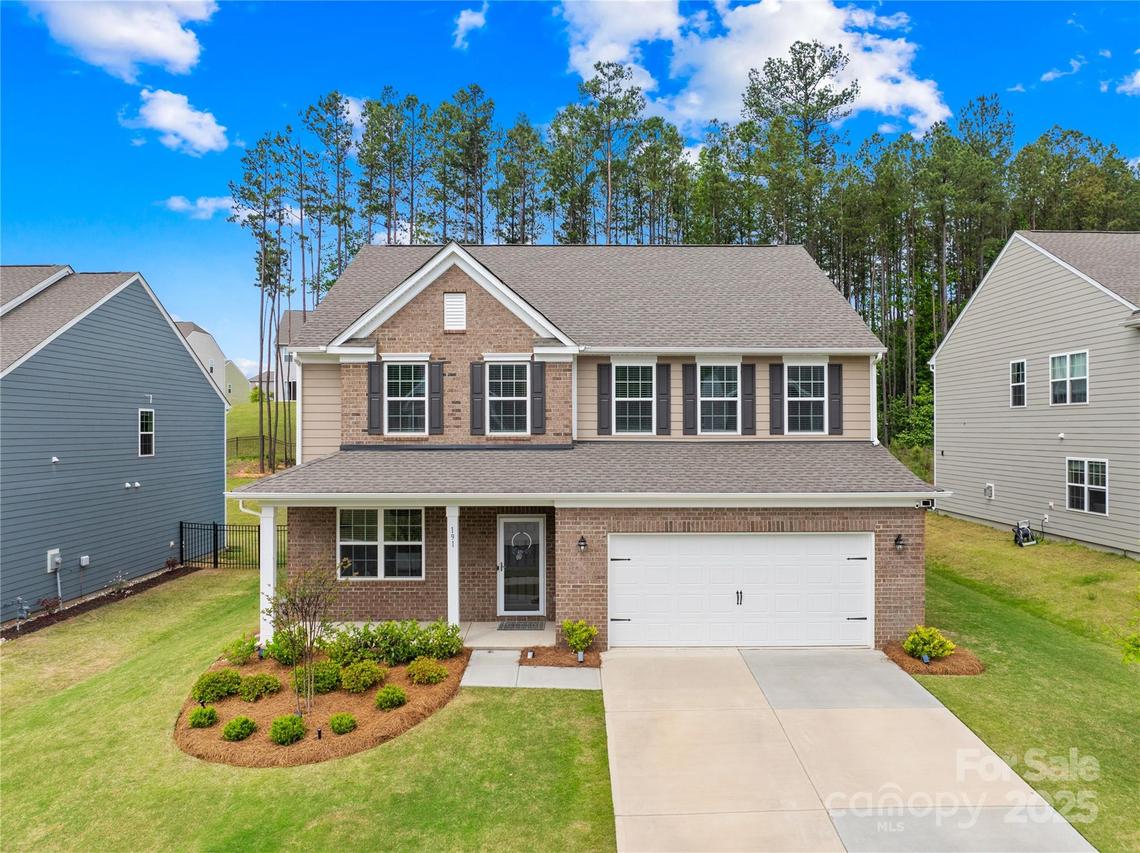
Photo 1 of 31
$415,000
Sold on 7/21/25
| Beds |
Baths |
Sq. Ft. |
Taxes |
Built |
| 4 |
2.10 |
2,727 |
0 |
2022 |
|
On the market:
68 days
|
View full details, photos, school info, and price history
This well-designed floor plan features a spacious open-concept family room with a gas fireplace, dining room, private office with French doors, and a chef’s eat-in kitchen equipped with a gas cooktop, quartz countertops, tile backsplash, stainless steel appliances, and a large walk-in pantry—all on the main level, which boasts durable and stylish LVP flooring throughout. Enjoy relaxing on the charming rocking chair front porch, perfect for morning coffee or evening unwinding. Upstairs, you’ll find a versatile loft space and a generous primary suite with a dual vanity, large shower with bench seating, and a walk-in closet. Step outside to a peaceful backyard retreat, complete with a fully fenced yard, mature trees, and a welcoming extended patio—an ideal setting for entertaining. Stroll to resort-style amenities including a pool, clubhouse, playground, and fitness center. Conveniently located near Lake Norman State Park, Troutman ESC Park, Daveste Vineyards, and easy access to I-77.
Listing courtesy of John Quinn, Quinn Real Estate Group