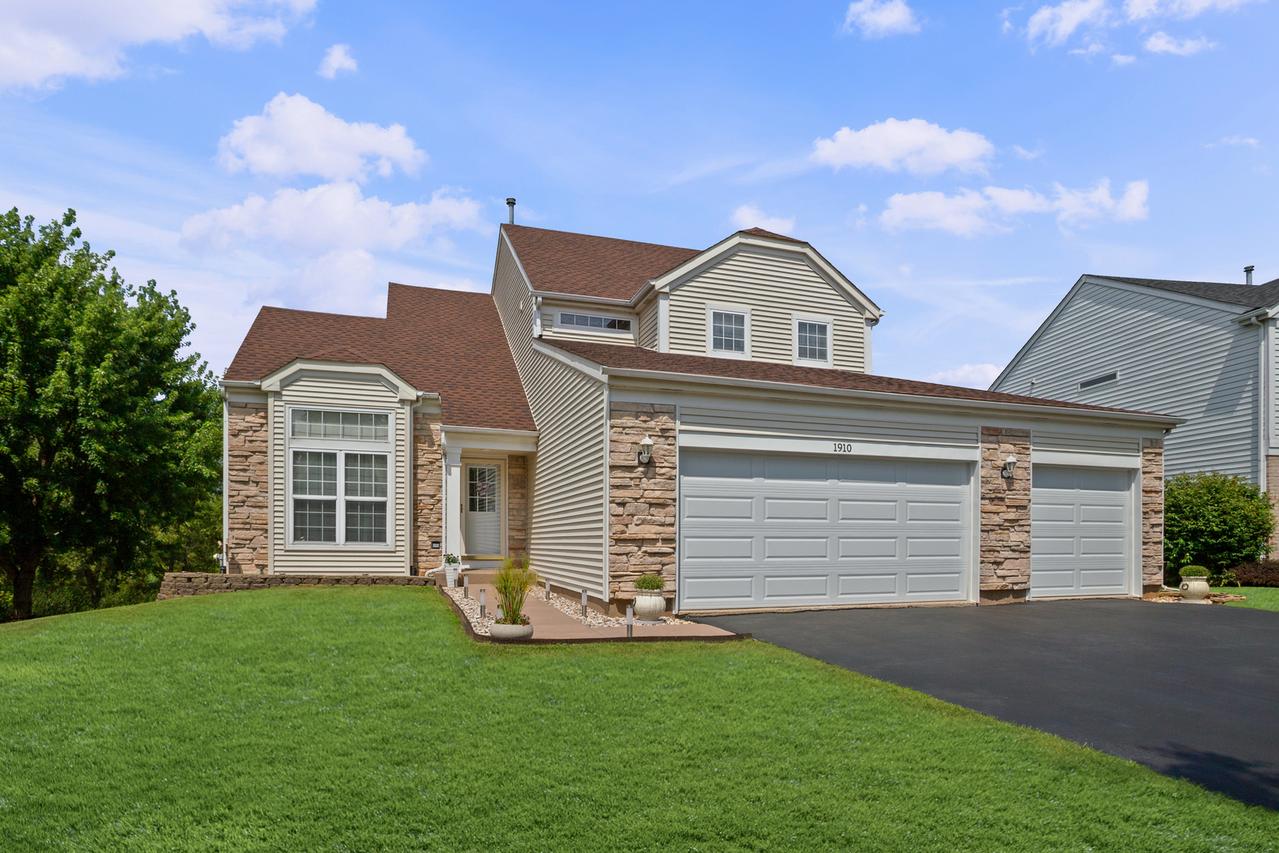
Photo 1 of 30
$440,000
Sold on 9/26/25
| Beds |
Baths |
Sq. Ft. |
Taxes |
Built |
| 3 |
2.10 |
2,639 |
$9,128.74 |
1996 |
|
On the market:
44 days
|
View full details, photos, school info, and price history
Gorgeous, bright, and spacious Gleneagle Farms single family home featuring 3 bedrooms, 2.5 baths, 3-car garage, office, and enclosed year-round sunroom, as well as exterior oversized deck on lower level (31ftx12ft). Enjoy an open-concept 2-story foyer/living/dining room, kitchen with center island and eating area, family room with wood-burning fireplace, and finished walk-out lower level opening to two-tiered deck, fenced yard, and open space. Recessed lighting on entire main floor. First-floor bedroom with walk-in closet and sun porch access. Second level offers 2 bedrooms and 2 full baths. Oversized master suite with jetted tub, stand-up shower with double sink, plus 2 large walk-in closets and abundant storage. Second bath offers a soaking tub. Recent updates include A/C (2021), roof (2021), siding (2019), oven range (2022), and disposal (2019). Move-in ready with a vegetable garden already in place!
Listing courtesy of Gergana Todorova, Baird & Warner