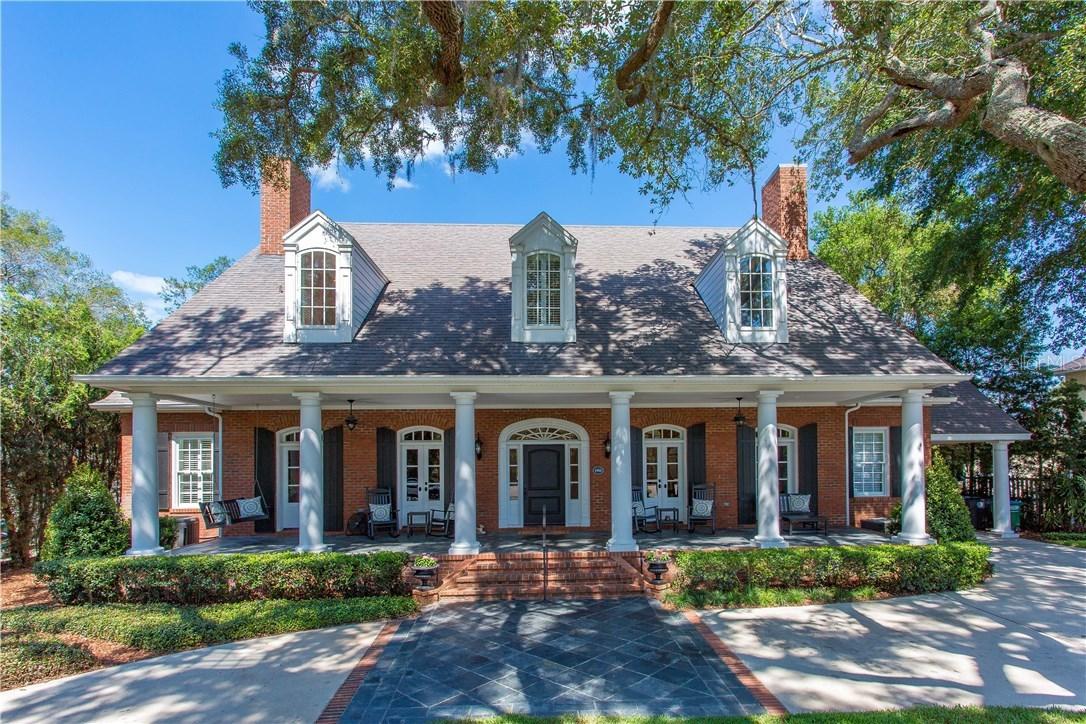
Photo 1 of 1
$1,685,000
Sold on 4/10/18
| Beds |
Baths |
Sq. Ft. |
Taxes |
Built |
| 4 |
4.00 |
5,097 |
$17,363 |
2001 |
|
On the market:
77 days
|
View full details, photos, school info, and price history
This custom-built, Southern charmer is situated on ½ an acre, surrounded by lush landscaping, covered porches, and a resort style backyard oasis. In 2014, this home completed an extensive renovation, inside and out. The open floor-plan is wrapped in glass windows and doors, bursting with natural light throughout the home. The master suite is downstairs, along with 2 powder rooms, and a laundry room, mudroom & workstation off the kitchen. The 2nd laundry room is upstairs, along with 3 LARGE bedroom suites, a bonus room, & storage closets. Gourmet kitchen was redesigned with every functional & high-quality detail in mind. Features include: 6 gas burner Viking stove, 2 dishwashers by each sink, Miele refrigerator & freezer towers, and a cold water filtration system. This home is ideal for entertaining, with the flow of multiple sets of French doors leading from the 21-foot-tall ceilings in the family room, to the sprawling back covered patio. Backyard includes: a summer kitchen from Alfresco, a fire pit, a cast-iron water fountain, and a luxurious salt pool with fountains & a heated spa. Workout in your custom gym, located over the detached 3 car garage. The drive-through portico makes it easy to unload the car. This elegant home has all the traditional style, with all the fine finishes and conveniences of modern living! Check out the attached virtual tour & the floor plans!
Listing courtesy of MaryStuart Day, FANNIE HILLMAN & ASSOCIATES