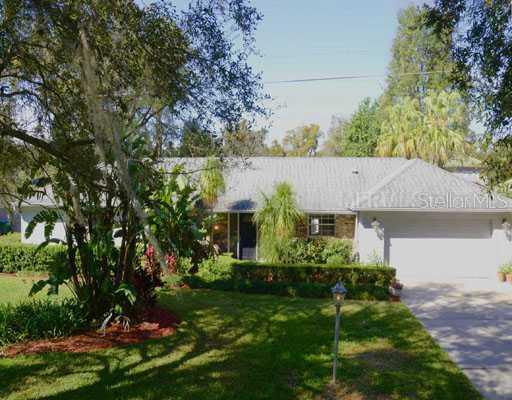
Photo 1 of 1
$495,000
Sold on 4/12/12
| Beds |
Baths |
Sq. Ft. |
Taxes |
Built |
| 5 |
3.00 |
3,323 |
$7,077 |
1972 |
|
On the market:
54 days
|
View full details, photos, school info, and price history
One-story, large pool home in prime Winter Park location. The home wraps around the covered patio and pool with 5 sets of glass doors. There are 2 wings to the SPLIT floor plan home. The Left wing includes 2 bedrooms that share a white bathroom (double sinks and tub with newer tile), a large master suite, and a private office/hobby/exercise room (very versatile room). The master bedroom includes 2 large walk-in closets and an updated bathroom with double sinks, Jacuzzi tub, and a separate glass block shower (access to the pool/patio). The additional office/hobby room, added in 2002, connects to the master suite with a private exterior door and tile floors. The Right wing originally had 1 bedroom and 1 bath. In 2002, a 5th bedroom was added to create an in-law suite. The 4th and 5th bedroom connect, therefore the 4th makes a great sitting room/office/playroom for the 5th bedroom. The kitchen is large with a dinette area. The living/dining room combo overlooks the pool with pickled parquet wood floors. There is a large inside utility room with a sink and access to the side yard and garage. The family room includes a bar area, that is currently used as the computer nook. Enjoy watching the family swim from most rooms in the home, or lounge on the covered patio. A-rated Dommerich/Maitland Middle/Winter Park school district. A short bike ride to downtown Winter Park!
Listing courtesy of MaryStuart Day, FANNIE HILLMAN & ASSOCIATES