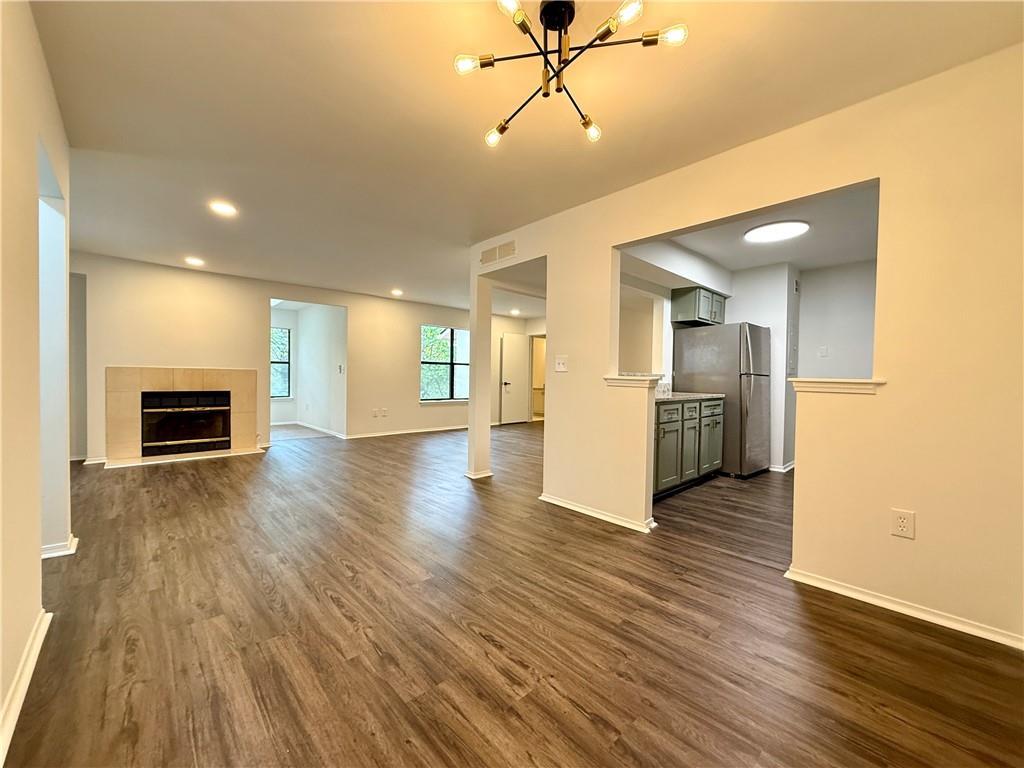
Photo 1 of 22
$225,000
Sold on 1/05/26
| Beds |
Baths |
Sq. Ft. |
Taxes |
Built |
| 2 |
2.00 |
1,397 |
$3,253 |
1984 |
|
On the market:
88 days
|
View full details, photos, school info, and price history
*"INVESTOR-friendly" One of the largest two-bedroom floor plans in Brandon Mill Farms, this top-floor, rear-facing condo offers privacy and modern comfort. Originally a three-bedroom, it now features expansive living areas, a dedicated office with skylights, a gas log fireplace, and a separate dining area. The updated kitchen includes granite countertops, shaker cabinetry, and stainless steel appliances, complemented by LVP flooring and upgraded LED lighting throughout. Two spacious bedrooms each have walk-in closets and dedicated baths. Additional upgrades include a new HVAC system, hot water heater, Ecobee Wi-Fi thermostat, and low-flow fixtures. Community amenities include a swimming pool, tennis courts, and fitness center, all with low HOA dues and a prime Sandy Springs location near GA-400, I-285, and Perimeter Center.
Listing courtesy of Bryan Lipowsky, Chapman Hall Realtors