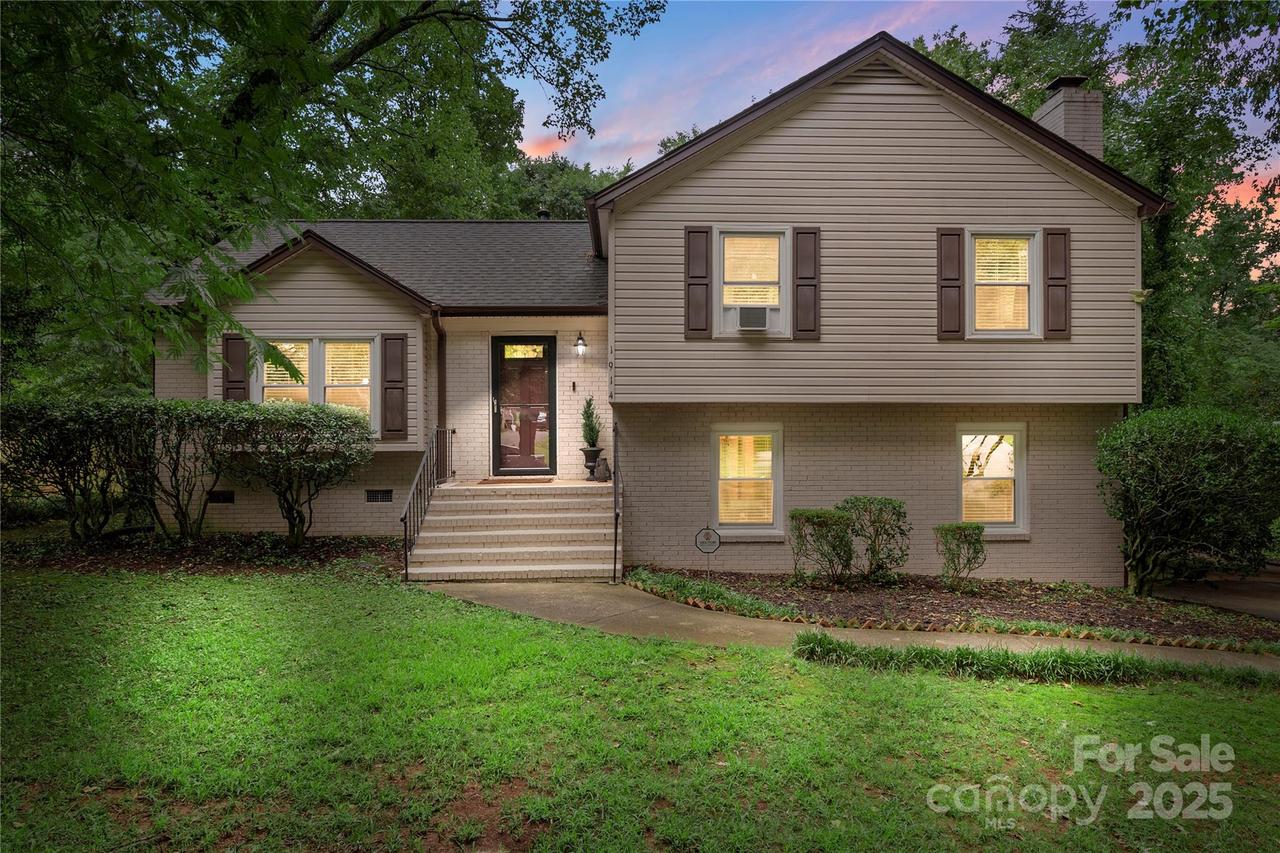
Photo 1 of 48
$368,000
Sold on 9/24/25
| Beds |
Baths |
Sq. Ft. |
Taxes |
Built |
| 4 |
3.00 |
1,833 |
0 |
1972 |
|
On the market:
40 days
|
View full details, photos, school info, and price history
Welcome to this fantastic split-level home with no HOA! This 4 bedroom/3 bathrooms home offers a bright, open floor plan, neutral paint and hardwood flooring on the main and upper level! The living room flows seamlessly into the well-appointed kitchen including abundant cabinetry, granite countertops, stainless steel appliances, custom tile backsplash, and an eat-in area. The primary suite is complete with bathroom and dual closets. The secondary bedrooms on the upper level are generously sized and offer a great flex space if an extra office or hobby space is needed. The lower level features a spacious recreation room with a cozy fireplace provides the perfect spot for gatherings or movie nights. A 4th bedroom and full bathroom is also located on the lower level providing so many ways to utilize this home! The expansive rear deck overlooks the nearly 3/4 acre lot with large backyard and storage shed—ideal for gardening, play, or entertaining.
Listing courtesy of Asia McLean, Keller Williams Ballantyne Area