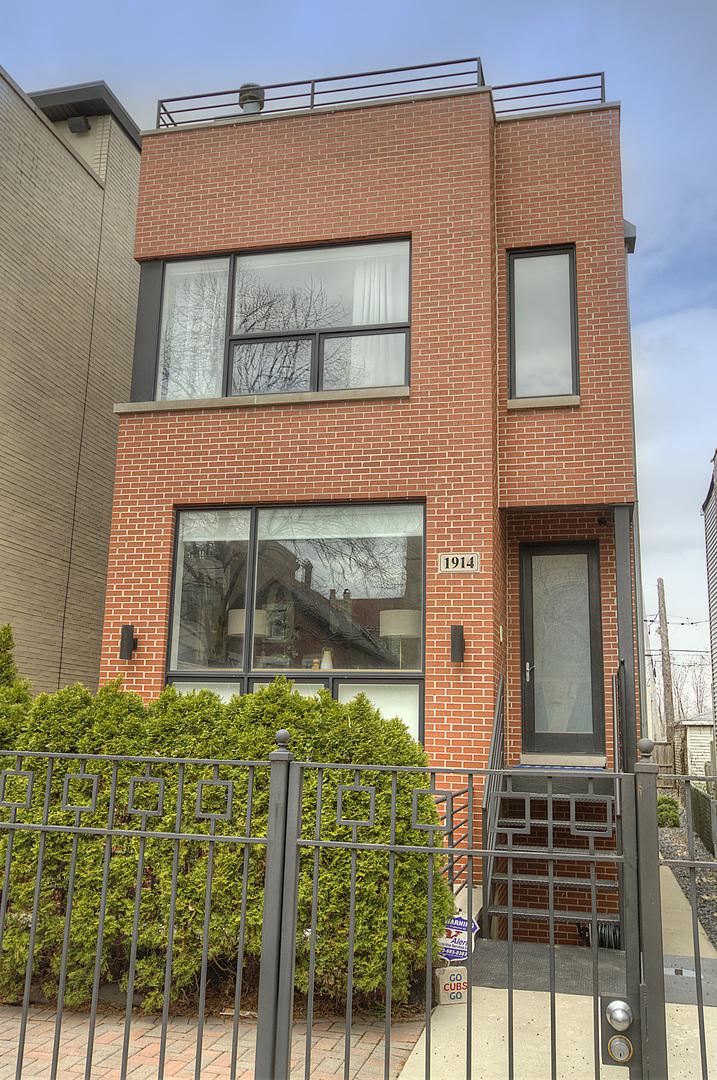
Photo 1 of 1
$1,050,000
Sold on 3/15/18
| Beds |
Baths |
Sq. Ft. |
Taxes |
Built |
| 5 |
3.10 |
2,660 |
$13,654 |
2004 |
|
On the market:
55 days
|
View full details, photos, school info, and price history
1914 Dickens provides a contemporary twist to classic elegance with beautiful custom millwork throughout. Boasting 4,200 sq ft of luxurious living spaces, including 5 beds and 3.5 baths, the home provides open, inviting rooms in which to relax and entertain with friends and family. The spacious living room with custom Brazilian cherry floors has a fireplace and wainscoting. The chef's kitchen, adjacent to the formal dining room, has premier stainless steel appliances, ample storage with newly finished white cabinets around and granite countertops. The retreat-like master suite has glass doors leading to a private balcony and spa-bath with walk-in shower and soaking tub. Two second-level bedrooms and two lower-level bedrooms have great natural light. A large, comfortable lower-level family room with carpeted radiant heat floors, bar and fireplace, completes the home. Host summer parties on an above-garage deck! Bring ideas to customize your own rooftop deck as well.
Listing courtesy of Brian Pistorius, Berkshire Hathaway HomeServices Chicago