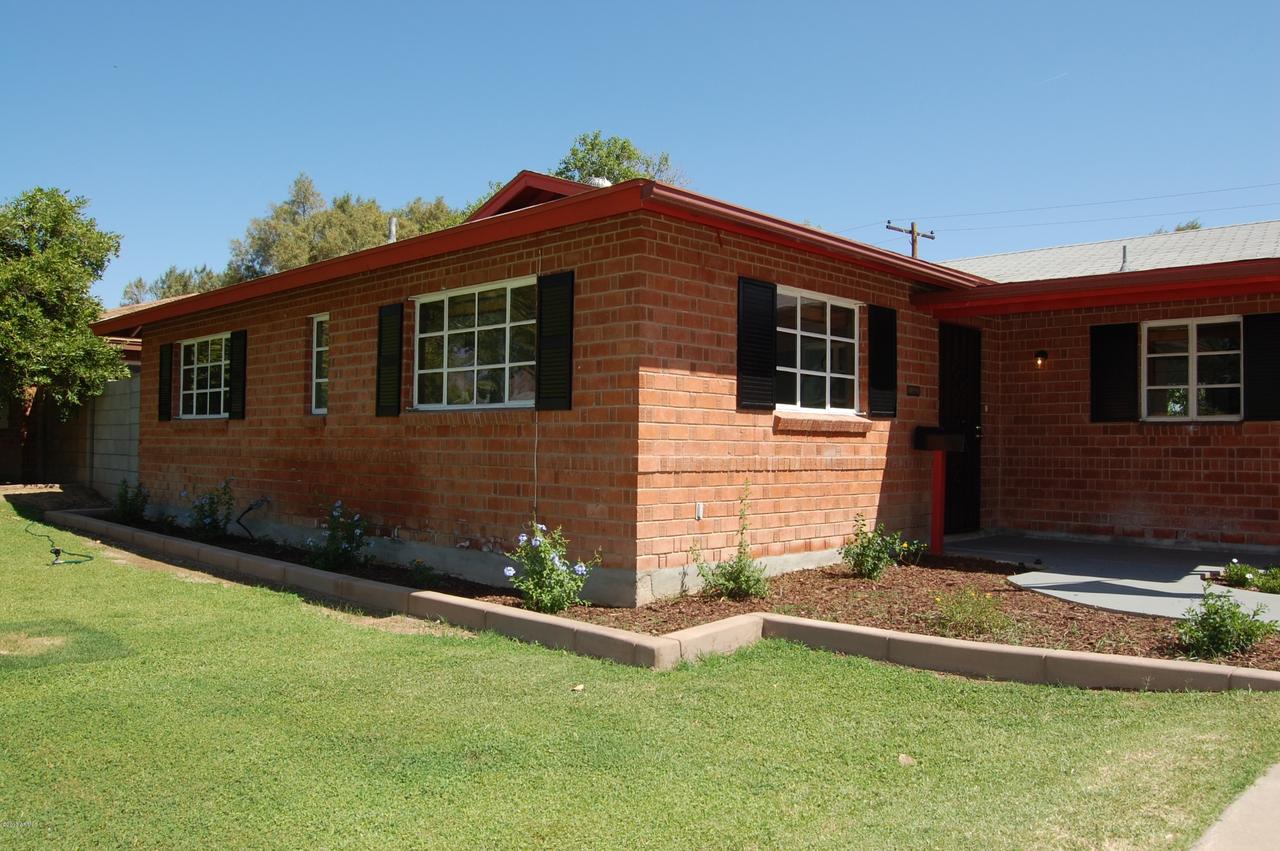
Photo 1 of 1
$275,000
Sold on 6/12/13
| Beds |
Baths |
Sq. Ft. |
Taxes |
Built |
| 3 |
2.00 |
1,418 |
$2,462 |
1952 |
|
On the market:
41 days
|
View full details, photos, school info, and price history
This updated, north-facing Hallcraft brick home is perfectly situated w/i Wrigley Terrace, one of Phoenix's best hidden neighborhoods. Move-in ready home on level irrigated lot. Kitchen sports Alder cabinets, Corian counters, breakfast bar, and gas range. Ceiling fans, recessed lights, and wooden blinds t/o. Backyard, w/ Tuff Shed and raised planters, awaits your personal landscaping touches. Ideal location: A short walk/bike ride to more than 200 restaurants, including The Parlor, the Vig Uptown, ZTejas, and the new Pizzeria Bianco at Town and Country (20th/Camelback). A Whole Foods is coming soon too. Close knit neighborhood but no HOA. Pls review attached SPDS and submit w/ offer. Note: There are only 2 floor plans in Wrigley Terrace..(See Supplement Remarks...) 1915 E Rancho is the Hallcraft 400 floor plan, which is larger and more easily remodeled/expanded than its counterpart, the Hallcraft 300. The Hallcraft 400 has two bedrooms in the front of the home (joined by a Jack-n-Jill bath) and a living room that opens to a back patio. The kitchen window looks out to the front door. The Hallcraft 300 floor plan, by contrast, has the living room in the front of the home, two bedrooms in back, and the kitchen sink window looks into the carport. Due to the location of the bedrooms, there is no direct access to the back yard/patio. In addition, if the carport is enclosed into a garage the kitchen window must be eliminated. I have plans of dozens of remodel ideas and posibilities for either floor plan.
Listing courtesy of Dan Peacock, HomeSmart