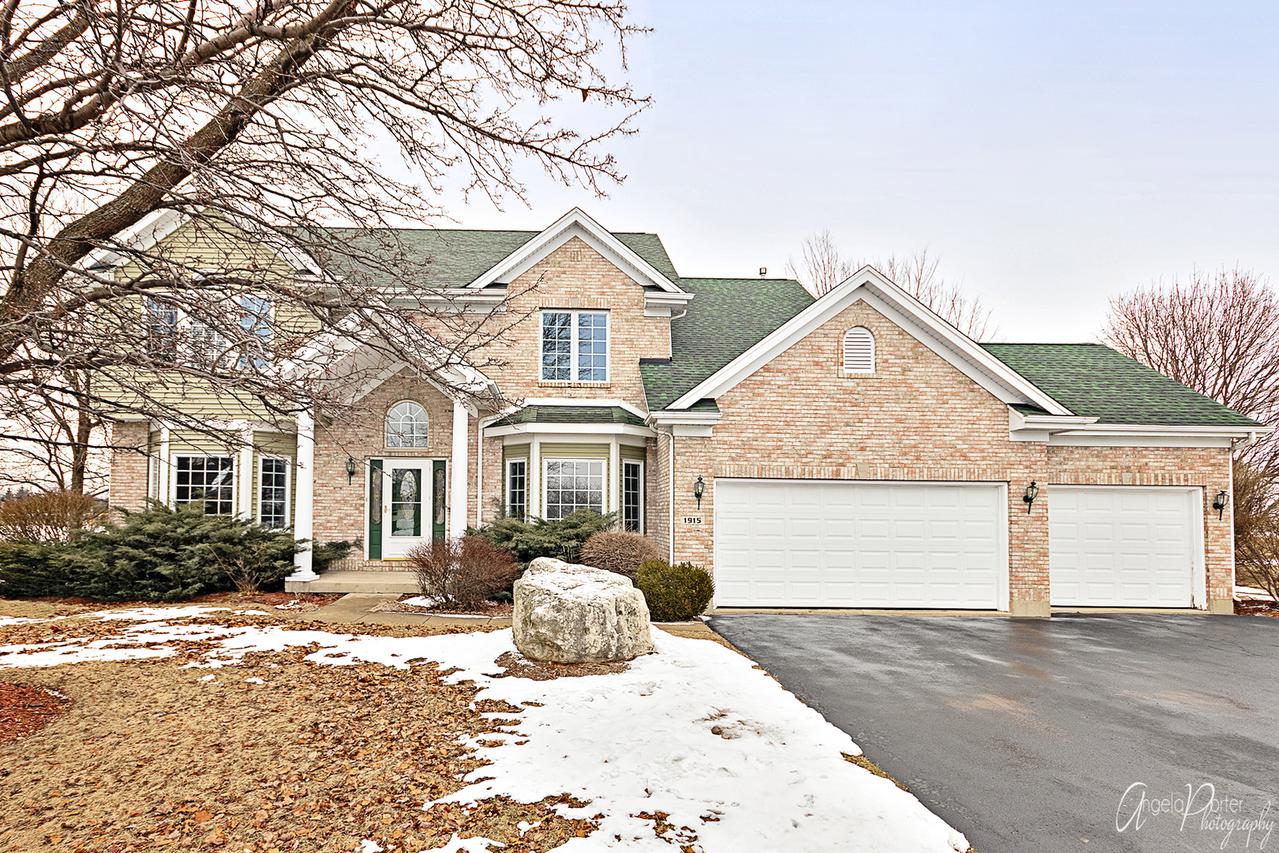
Photo 1 of 1
$279,500
Sold on 5/15/19
| Beds |
Baths |
Sq. Ft. |
Taxes |
Built |
| 4 |
2.10 |
2,903 |
$8,426.12 |
1998 |
|
On the market:
188 days
|
View full details, photos, school info, and price history
Fabulous Cul-De-Sac Home in Desirable Prairie View Estates Backing to Open Space! Home Offers 4 Large Bedrooms & 2.5 Baths. As you enter you'll find a Large Dramatic 2 Story Foyer. Formal Living Room with French doors & Formal Dining Room off of the Foyer. The Kitchen is Spacious & Bright! Offering an Island , Cabinets Galore, Newer Stainless Steel Appliances, Desk, HUGE Pantry & Spacious Eating Area that opens to a Large Family Room featuring a Fireplace. You'll find Sliding Doors off the Eating area that leads to an AMAZING Back Yard offering a Large Deck & backs to open space! This home has the PERFECT Floor Plan & space for Entertaining! Main level offers a Large Laundry Room with plenty of storage. Upstairs you'll find 4 GENEROUSLY sized Bedrooms & Hall Bath. The Master Suite does not disappoint: Walk in Closet, Whirlpool tub, Separate Shower & Dbl Sinks. Huge unfinished basement! This home has SO much to offer! 3 Car Garage, Johnsburg Schools on over 1 Acre! Don't miss this one
Listing courtesy of Amber Cawley, Coldwell Banker Realty