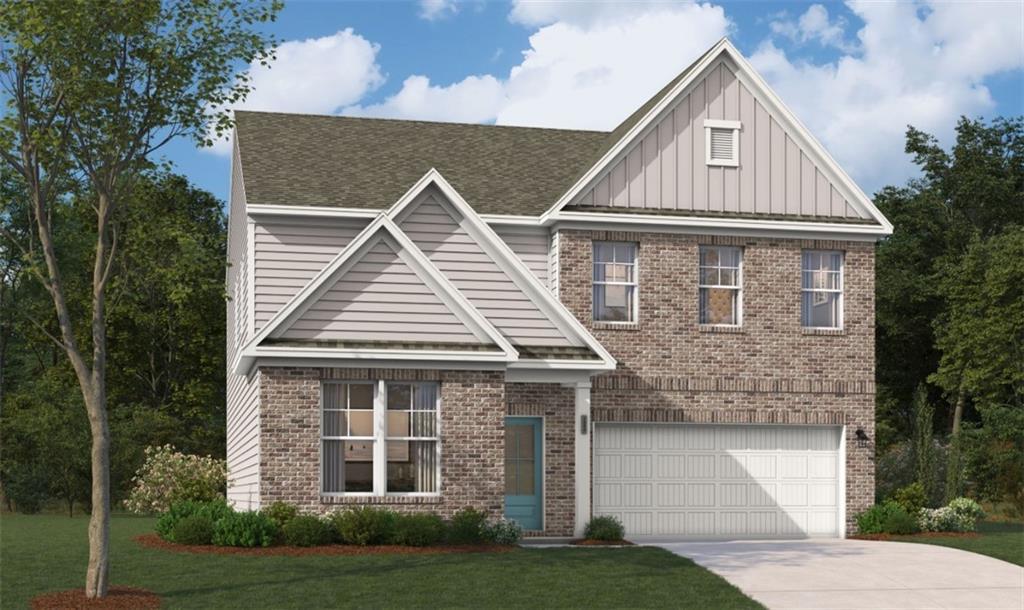
Photo 1 of 60
$479,990
| Beds |
Baths |
Sq. Ft. |
Taxes |
Built |
| 4 |
3.00 |
2,729 |
0 |
2025 |
|
On the market:
71 days
|
View full details, photos, school info, and price history
Move-In Ready! Welcome to Riverside Ridge, a new construction community by Stanley Martin, located in Lawrenceville, GA! Don’t miss Homesite #64 East facing, featuring the thoughtfully designed Idlewild floor plan. In this open-concept layout, you’ll enjoy plenty of space for mixing and mingling with friends and family. Upon entering, a private bedroom with an en-suite bath provides a comfortable space for guests.
The chef-inspired kitchen is a true showstopper, offering a spacious island with seating, abundant cabinet and counter space, and a convenient walk-in pantry. Highlights of this gourmet kitchen include quartz countertops, stainless steel GE Profile appliances, a tile backsplash, and 42” cabinets. Flowing seamlessly into the dining and family rooms, the kitchen creates the perfect space for entertaining. Step outside to the rear covered patio to extend your living area outdoors.
Upstairs, retreat to the tranquil primary bedroom, complete with a spa-inspired bath, dual sink vanity, soaking tub, and a generously sized walk-in closet. Two additional bedrooms with large closets provide ample storage, while an upper-level flex room offers versatility—ideal as a second family room, play area, game room, or workspace. The bedroom-level laundry room adds convenience to daily chores.
Discover your dream home at Riverside Ridge in Lawrenceville, GA, with top-tier schools and easy access to major business corridors. Enjoy lush green spaces, local attractions, and community amenities like a pool and a cabana. Own a stunning single-family home crafted to enhance your lifestyle and bring your dreams to life.
This home won’t last long! Schedule your private tour today and ask about our incredible builder incentives! ***This home is currently under construction. Photos are of a similar completed model and are intended to showcase the home’s layout and finishes***
Listing courtesy of Claire Muckerman, SM Georgia Brokerage, LLC