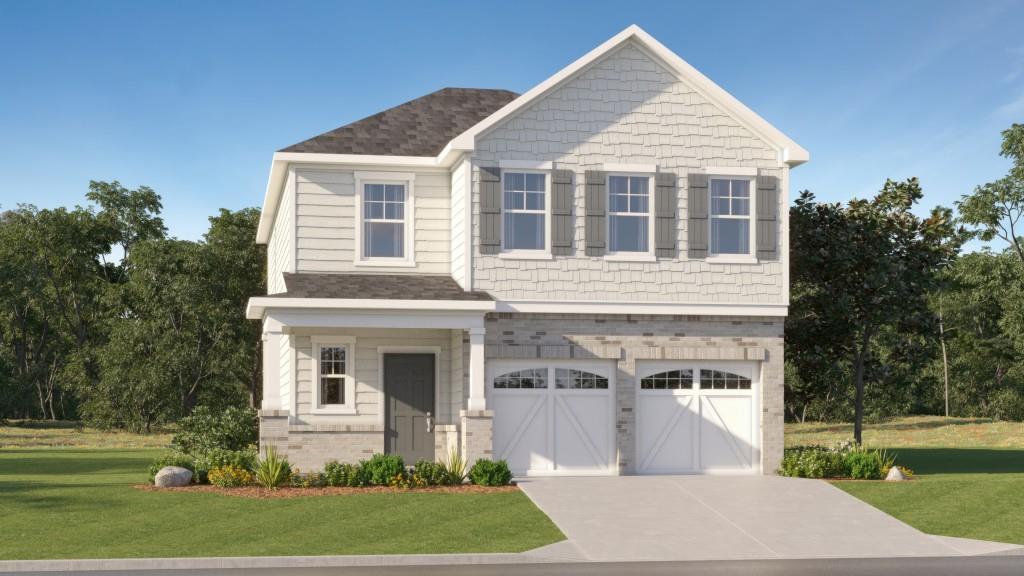
Photo 1 of 1
$361,805
Sold on 8/28/25
| Beds |
Baths |
Sq. Ft. |
Taxes |
Built |
| 5 |
2.10 |
2,176 |
$1 |
2025 |
|
On the market:
23 days
|
View full details, photos, school info, and price history
Welcome to Millers Pointe - The Boston Floorplan!This spacious two-story home offers 5 bedrooms, 2.5 bathrooms, and a thoughtfully designed layout perfect for comfortable living and entertaining. The first floor features an open-concept living area that flows seamlessly into the dining room, a well-equipped kitchen, and a private patio-ideal for relaxing or hosting guests. Upstairs, a versatile loft provides extra living space, while four secondary bedrooms share a full bath with dual sinks. The private owner's suite is tucked away at the end of the hall and includes an en-suite bathroom and walk-in closet. Located in the heart of Conyers, Millers Pointe is a walkable community just minutes from Target, Publix, dining, and more. Enjoy access to neighborhood amenities like a sparkling swimming pool.Don't miss your chance to own in this convenient and growing community!
Listing courtesy of Tamra Wade & Kristina Kare, RE/MAX Tru & RE/MAX Tru