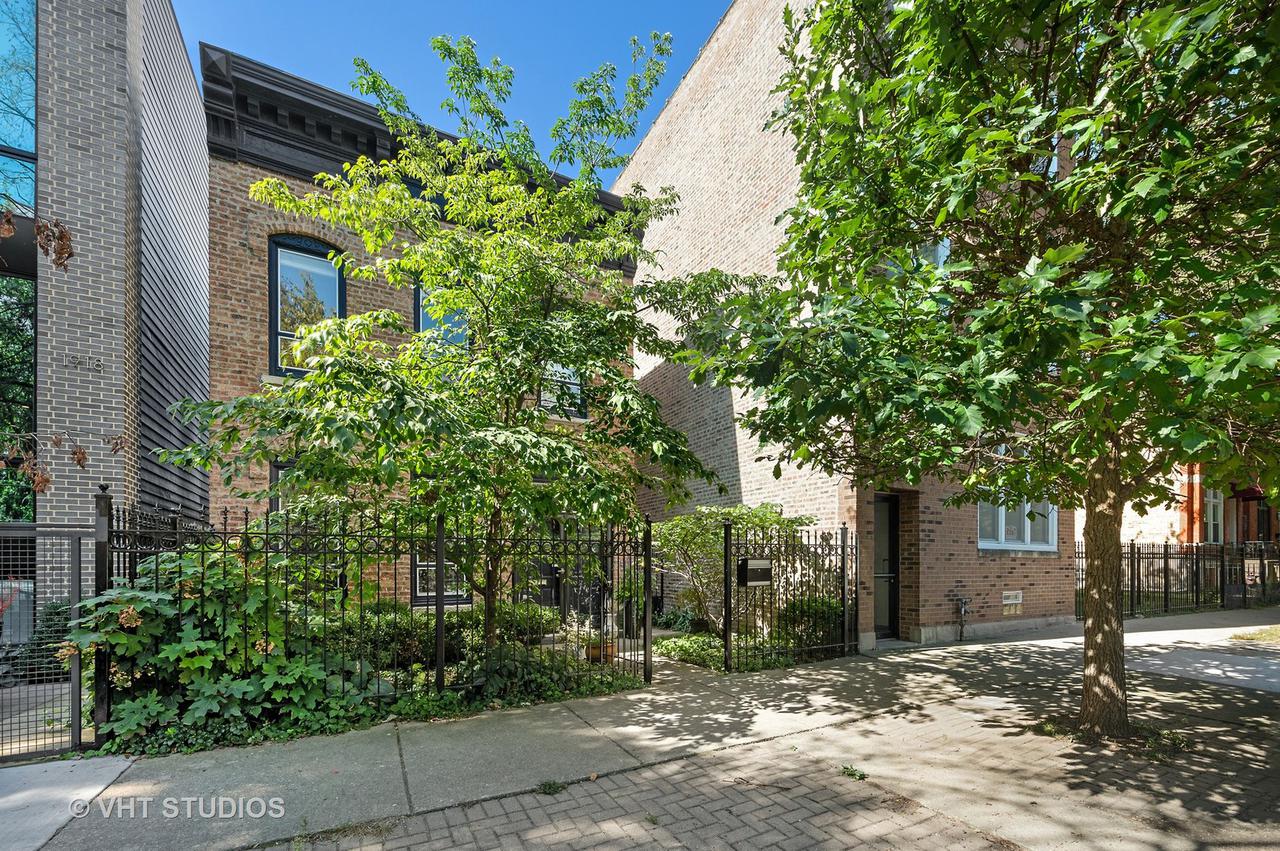
Photo 1 of 1
$875,000
Sold on 4/11/22
| Beds |
Baths |
Sq. Ft. |
Taxes |
Built |
| 3 |
2.00 |
2,380 |
$15,181.10 |
1892 |
|
On the market:
28 days
|
View full details, photos, school info, and price history
Nothing to do but move in! This 1892 brick 2-story home is a beautiful blend of vintage appointments and modern updates and is situated one of Bucktown's best blocks, around the corner from Erhler Park and two blocks from Pulaski International School of Chicago. Greeted at the curb by a lush garden of green foliage you immediately experience a sense of calm. The sunlit foyer features French doors that lead into the main floor living areas featuring beautiful large windows, high ceiling, custom window coverings, hardwood floors, recessed ceiling lighting, custom paint colors and much more. The woodburning fireplace is a focal point among the spacious and open combination living room, dining room and kitchen. The 2018 remodeled kitchen is complete with new white cabinets, a white subway tile backsplash, new stainless-steel appliances -- stove, microwave and dishwasher, and new floating wood shelving, plus the granite counter top includes a bar-height eat-in area and a walk-in pantry closet. The main level living space also features a remodeled, full bathroom off kitchen and is adjacent to a spacious family room with a painted exposed brick detail and a separate utility/storage room. A private lush rear outdoor deck with lattice walls and green climbing vines is situated off the family room where you can grill or relax and connects to the walkway to the 2-car detached garage. The staircase off the front foyer with a beautifully carpeted runner takes you to the second floor showcasing more large beautiful windows with custom coverings, hardwood floors, 3 bedrooms, one full bath, a second living room with a custom floor to ceiling bookshelf, a den/sitting area with a full-size side-by-side washer dryer and access to a serene outdoor terrace with pergola. The second floor den/sitting room creates a split in the floor plan offering privacy between the primary bedroom and the second bedroom. The primary bedroom includes a custom walk-in closet and a beautiful treetop view. The third bedroom is perfect for a nursery or home office with a pleasing view of the terrace. The second-floor bathroom is updated and bright with new floor tile and a painted cabinet. Situated near to everything Bucktown has to offer -- Blue Line, CTA, Damen/Milwaukee/Armitage restaurants, coffee shops, hair/nail salons, boutique shopping. Fresh Market and Aldi groceries stores less than 1/2 mile travel.
Listing courtesy of Julie Umecker, @properties Christie's International Real Estate