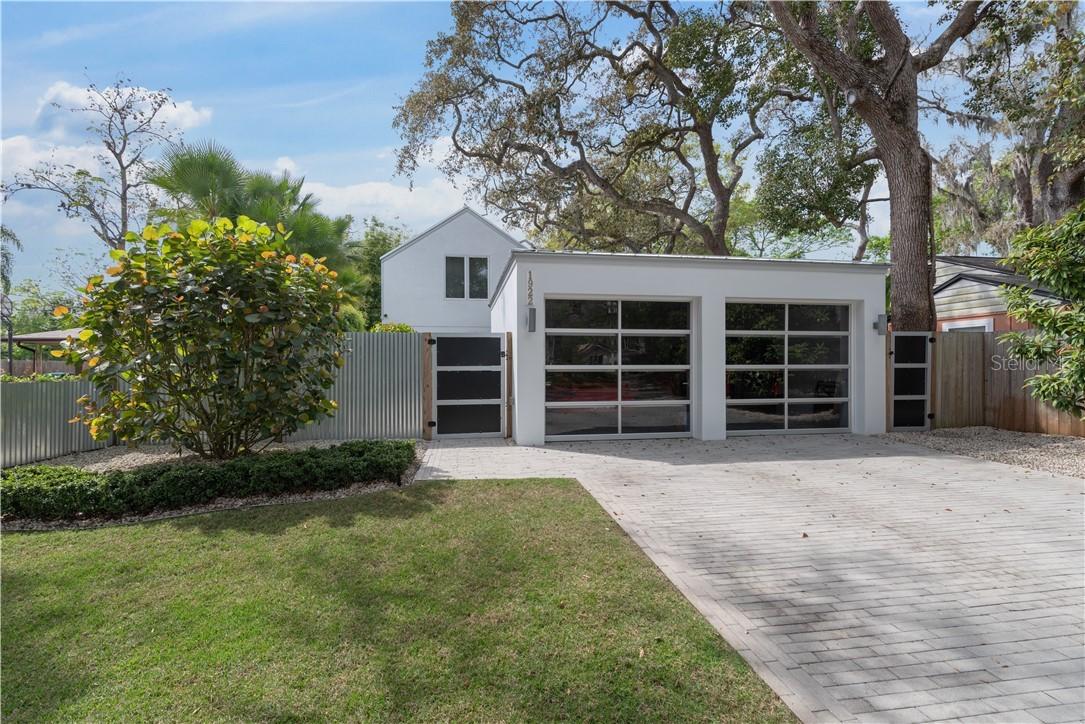
Photo 1 of 1
$710,000
Sold on 5/15/19
| Beds |
Baths |
Sq. Ft. |
Taxes |
Built |
| 3 |
2.00 |
1,873 |
$7,077 |
2015 |
|
On the market:
62 days
|
View full details, photos, school info, and price history
Three Years NEW Construction. This Modern Transitional home is a Must See. It is walking distance to East End Market and all of the shops and restaurants from fine dining to desserts. This magnificent property is fenced with metal fencing/gates. A custom eight-foot front door leads to exposed polished concrete floors providing a retro feel to this modern home. Built-in Shelving adorns the family room. Your culinary experience is enhanced with a stainless steel countertop island and glass door Sub-Zero/Wolf Gas Range. The downstairs master suite opens to an oversized walk-in closet and is adjacent to the full sized laundry. Frameless glass shower with Carrara herringbone marble adds a nice touch. Mounted double vanities, a beveled edge mirror, and Toto fully automated water closet continue the distinction of the home. Upstairs there are two more generously sized bedrooms and bath outfitted with custom tub and shower doors. Additional closet/storage space under air is welcome with built-in cabinets. Spray foamed insulation in attic and upper walls add to the home's energy efficiency. 8 foot sliding doors open to a sprawling manicured zoysia lawn with gracilis bamboo. The shimmering pool with solid stone decking has spillover water and gas fired feature lends an artisan feel. With the new K-8 school, restaurants, and close proximity to Baldwin Park, downtown Orlando, and Winter Park, this impeccable home is a true find. Come See it Today!
Listing courtesy of Mick Night, PREMIER SOTHEBY'S INTL. REALTY