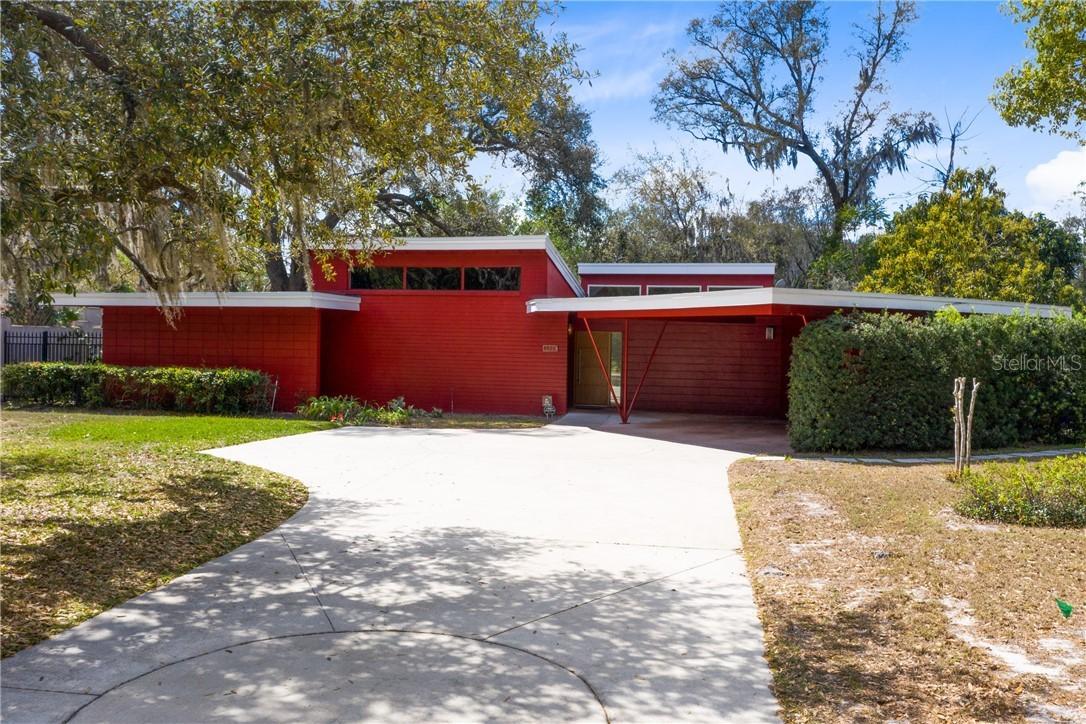
Photo 1 of 1
$675,000
Sold on 6/23/20
| Beds |
Baths |
Sq. Ft. |
Taxes |
Built |
| 3 |
3.00 |
2,567 |
$8,543.70 |
1956 |
|
On the market:
108 days
|
View full details, photos, school info, and price history
BRAND NEW ROOF! Situated on an oversized lot, this STUNNING home welcomes you with its Mid-Century modern charm. Upon entering you’re greeted by a beautiful formal living room showcasing a brick front, wood burning fireplace and immediately across from it you’ll find the formal dining room, the perfect floor plan for entertaining! Soaring vaulted wood ceilings grace your family room along with a wall of windows that provides you with a tranquil view of the spacious backyard. The cook in the family will simply adore the kitchen which features GRANITE counters, STAINLESS STEEL appliances and a huge island. Here you’ll find another wall of windows that provides an equally serene view of your lush backyard. Your master bedroom showcases two walk-in closets with a master bath that evokes a spa like feel to it featuring dual sinks, a large walk-in shower and private sliding glass door access to your backyard oasis. Two additional bedrooms and three full baths round out your living areas, with a fourth bedroom that would be make a wonderful office, den or playroom. You’ll fall in love with the amazing Winter Park location putting you close to downtown Winter Park, Baldwin Park, The Mills Art District, Sunrail Station and so much more! If you’re looking for an open floor plan, a huge privacy fenced backyard and the ideal location, look no further, you’ve found it!
Listing courtesy of Abby Nelson, RE/MAX 200 REALTY