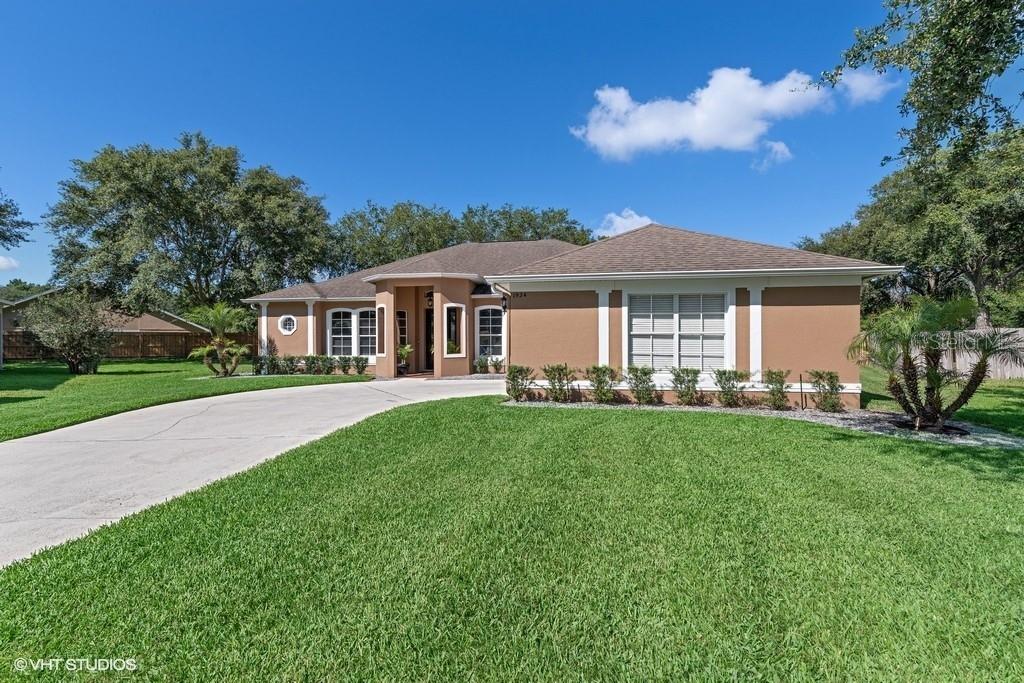
Photo 1 of 1
$308,000
Sold on 8/14/19
| Beds |
Baths |
Sq. Ft. |
Taxes |
Built |
| 3 |
3.00 |
2,388 |
$2,658 |
2000 |
|
On the market:
55 days
|
View full details, photos, school info, and price history
NEW ROOF! Welcome to The Reserve, where this 3-way split floor plan sits on the LARGEST LOT in the community. Located on a CUL-DE-SAC, this updated 3-bedroom, 3-bath home also has an OFFICE and FORMAL DINING ROOM. The REMODELED kitchen is certainly a highlight of this home and showcases expansive 2-level GRANITE BAR SEATING FOR 8! As you enter the front door, you are immediately drawn to the backyard views of your .34 acre lot and the inviting SCREENED PATIO. What an incredible open floor plan with plenty of space for the pool table and entertaining! The owners' suite affords privacy with access to patio and the bath has DUAL VANITIES with makeup counter, two walk-in closets, linen closet, along with separate tub, shower, and water closet. Beautiful neutral color palette throughout with updated fixtures, lighting, and ceiling fans. NEW ROOF JUNE 2019 after photos taken! 1 mile or less from grocery store, restaurants, gym, library, schools, recreation center and banking!
Listing courtesy of Natalie Kauffman, KELLER WILLIAMS CLASSIC