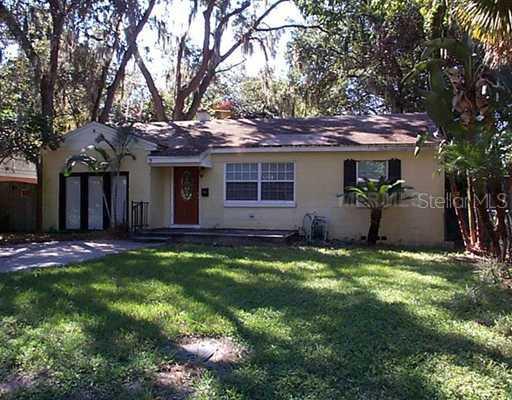
Photo 1 of 1
$120,000
Sold on 5/04/12
| Beds |
Baths |
Sq. Ft. |
Taxes |
Built |
| 2 |
1.00 |
1,270 |
$1,669 |
1945 |
|
On the market:
213 days
short-sale
|
View full details, photos, school info, and price history
Short Sale * Bank Approved Price * 1940's Charmer * Exposed hardwood floors * Remodeled kitchen, Butler's pantry, Master Bedroom Suite * Travertine tile in the Master Bath * Carved wood & leaded glass front door * Crown Molding * Split Bedrooms * Winter Park neighborhoodNicely appointed with crown molding in all main areas except 2nd bedroom * Living Dining room combination is 25x14 with warm & inviting hardwood floors, high profile wood trim with brick molding * Spacious Master bedroom (15x13) with hardwood floors & glass door knobs * Master bath has a jetted tub & jetted walk-in shower, furniture style vanity, travertine floors, Separate water closet & walk-in closet with hardwood floors * Remodeled Kitchen with ample cabinet & counter space * Laundry Room & Butler's pantry have Travertine floors & abundant upper & lower oak cabinets (lacking a counter top) * Second bedroom (19 x 11) with laminate floors is currently being used as a family room with French windows * Energy efficient windows in living room, bedroom & Laundry room * New electrical throughout including recessed lighting & breaker panels (inside & out) * New plumbing throughout with Tankless Water Heater * New walls & ceilings throughout * Microlam beam installed to even out Hard Wood floors * New doors *Guest 1/2 bath off kitchen is rough plumbed but unfinished * Large fenced back yard (lot is 50 x 140) * Currently zoned for Audubon Park, Glenridge Middle & Winter Park HS * Please take virtual tour for additional information
Listing courtesy of David Gallup, RE/MAX 200 REALTY