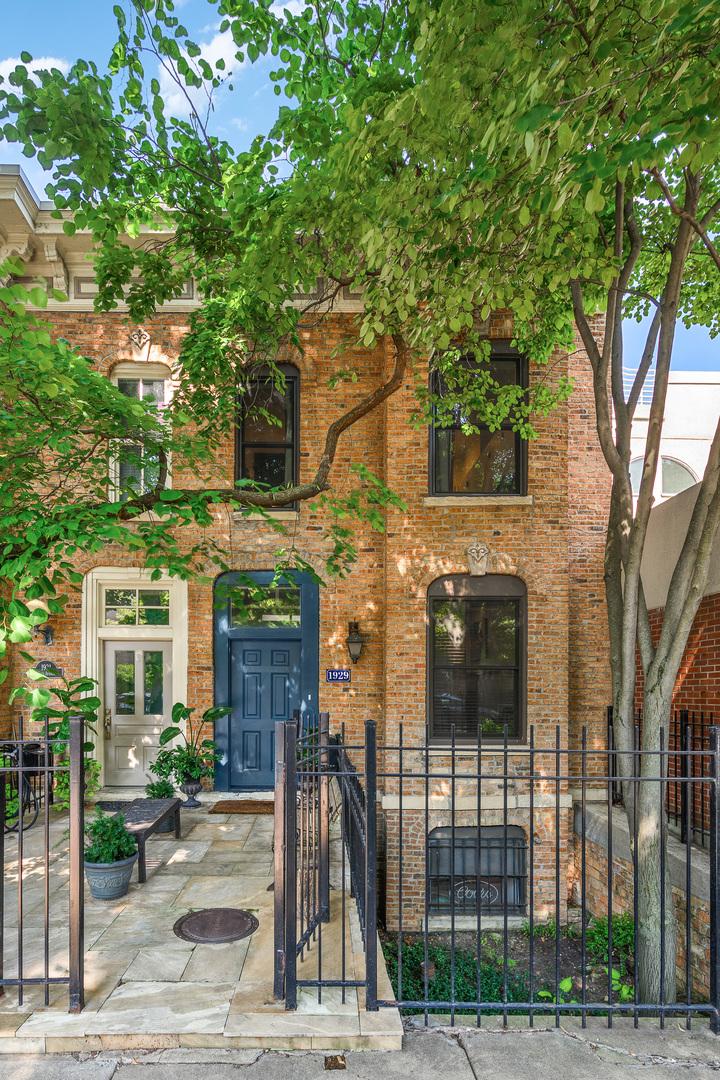
Photo 1 of 29
$1,080,000
Sold on 10/23/25
| Beds |
Baths |
Sq. Ft. |
Taxes |
Built |
| 3 |
2.00 |
1,655 |
$14,702.58 |
1889 |
|
On the market:
44 days
|
View full details, photos, school info, and price history
This one is an undeniable showstopper! Blending architectural character with modern sophistication, this beautifully remodeled fee simple historic Chicago brick row home situated on a quiet, picturesque, tree-lined Lincoln Park cul-de-sac is a rare offering; three levels with two separate living spaces, two outdoor spaces, a private garage, and thoughtful updates. Timeless curb appeal and an inviting front terrace set the tone. A proper entryway with chic floor tiles leads to the open and airy main living floor, featuring hardwood floors, an oversized front window and reading area, a gas fireplace, a dining space and a stylish open kitchen. An extension of the living space, the expansive back deck and the tall, leafy tree create a private outdoor oasis. Far from ordinary, a floating staircase leads to the second floor, which balances architectural distinction with everyday functionality. Two bedrooms anchor this level, accompanied by a spacious, updated, spa bathroom with a free-standing tub, heated floors, glass shower and dual sinks, with tons of natural light from the two skylights above. The lower level offers versatility, with a family room, ensuite third bedroom, and side-by-side washer/dryer. This home has been extensively updated inside and out: renovated kitchen and baths, expanded back deck, new flooring in the basement and top floor, a redesigned fireplace surround and mantel, brick work, windows, roof, skylights, and the list goes on. An incredible location, walkable to Lincoln Park's best restaurants, shops and nightlife, award-winning Oscar Mayer Elementary and Lincoln Park High School, the brown line, parks, and more!
Listing courtesy of Katie Hutchens, Jameson Sotheby's Intl Realty