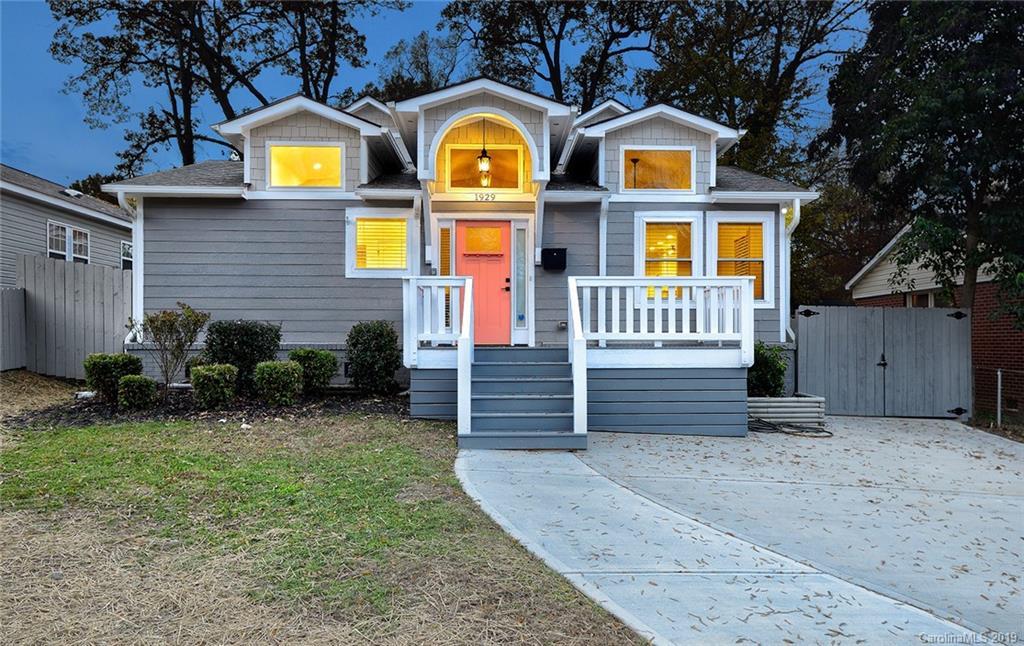
Photo 1 of 1
$520,900
Sold on 3/04/20
| Beds |
Baths |
Sq. Ft. |
Taxes |
Built |
| 3 |
3.10 |
2,927 |
0 |
1958 |
|
On the market:
101 days
|
View full details, photos, school info, and price history
You will instantly fall in love with every detail in this beautiful craftsman 3 bedroom 3 ½ bath home. Quality finishes give this gorgeous open concept home a personality of its own. Walk into this home and be greeted by beautiful hardwood floors and a comfortable seating area. The large first-floor owner suite offers accommodating bath, greeting you by entry through custom barn doors, a large walk-in shower with a sitting area, jetted soaking tub, dual sink vanities and a large closet. The open concept floor plan invites you to step into the galley entertainment eat-in kitchen, dining room and large living room. A half bath, mudroom with ship-lap accents & custom wooden benches, laundry room & walk-in pantry complete the lower level. Upstairs you are surprised with not one but two bedroom suites. The first bedroom suite boasts a tray ceiling, custom barn doors leading to dual sink vanities and a large walk-in closet. The second bedroom suite boasts a tray ceiling, private bathroom.
Listing courtesy of Shaun Hooper, Howard Hanna Allen Tate Mooresville/LKN