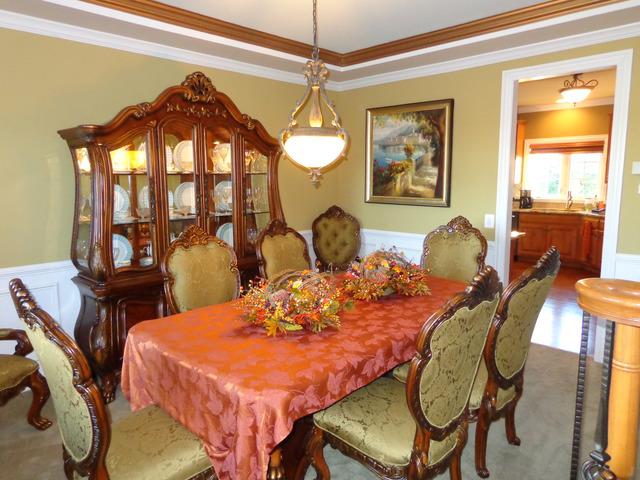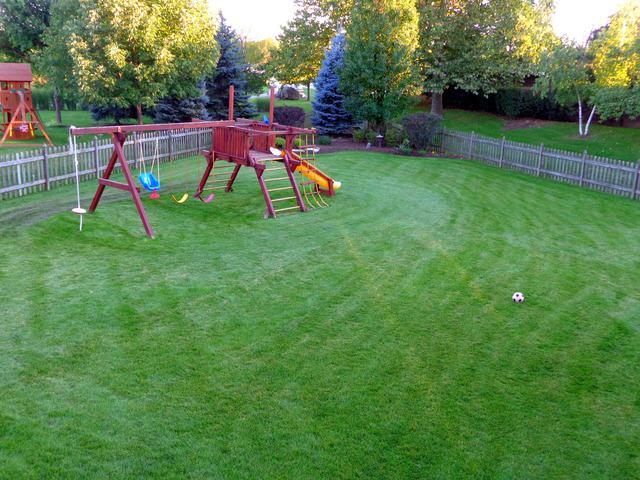Gorgeous one of a kind semi-custom home with 5 bedrooms, 2.1 baths! Grand vaulted entry, bright open floor plan and upgrades galore! Beautiful hardwood floors! Wainscoting & crown molding throughout! Lots of built ins! Gourmet kitchen boasts granite counters, stainless steel appliances, maple cabinets! Family room with coffered ceiling and fireplace! Large master suite offers stunning bath with dual vanities & corner soaking tub! Walk out basement adds another 1310 square feet, already partially finished! Extra large lot with view of pond & fabulous 25X36 paver patio with firepit! Underground sprinkler! Excellent location on quiet cul-de-sac!
General
Property Type
Single Family Home
Building Type
2 Stories
PIN
0303353028
MLS #
09045489
On Market
214 days
Waterfront
No
Neighborhood
—
Community Area
Oswego
Utilities
A/C
Central Air
Heating
Natural Gas, Electric
Water
Public
Sewer
Public Sewer
Electricity
Circuit Breakers
Exterior Features
Garage/Parking
2.5-car. Attached
Foundation
—
Exterior Description
Aluminum Siding, Brick
Exterior Features
Balcony, Patio, Storage Shed, Brick Paver Patio, Storms/Screens
Lot Dimensions
213x186x114x44
Lot Description
Cul-De-Sac, Fenced Yard, Landscaped
Architectural Style
—
Roof
—
Interior Features
Bathroom
Double Sink, Soaking Tub
Master Bathroom
Full
Basement
Full, Walkout - Partially Finished
Attic
Pull Down Stair, Unfinished
Fireplace(s)
1
Fireplace(s) Info
Gas Log
Miscellaneous
Vaulted/Cathedral Ceilings, Hardwood Floors, First Floor Laundry
Included w/ the Home
Appliances
Range, Microwave, Dishwasher, Refrigerator, Disposal, Stainless Steel Appliance(s)
Equipment/Fixtures
Humidifier, Water-Softener Owned, TV-Dish, Intercom, CO Detectors, Ceiling Fan(s), Sump Pump
Local Amenities
Area
Pond/Lake, Curbs/Gutters, Sidewalks, Street Lights, Street Paved
Park
—
Common Area
—
Association Information
Fees
$33/month
Paid
Annual
Description
Other
Property Manager
—
Listing courtesy of RE/MAX Suburban
Property Rooms
| Room | Size | Level | Flooring |
|---|---|---|---|
| Bedroom 5 | 19x15 | Second | Carpet |
| Eating Area | 10x12 | Main | Hardwood |
| Sitting Room | 9x7 | Second | Carpet |
| Bedroom 2 | 13x12 | Second | Carpet |
| Bedroom 3 | 11x14 | Second | Carpet |
| Bedroom 4 | 12x12 | Second | Carpet |
| Dining Room | 15x12 | Main | Carpet |
| Family Room | 16x19 | Main | Carpet |
| Kitchen | 15x12 | Main | Hardwood |
| Laundry | 7x11 | Main | |
| Living Room | 12x12 | Main | Carpet |
| Master Bedroom | 18x15 | Second | Carpet |
Other rooms: 5th Bedroom, Eating Area, Sitting Room
Schools
| Grade School | Long Beach Elementary School | District 308 | 2 mins | View commute |
| Middle School | Plank Junior High School | District 308 | 7 mins | View commute |
| High School | Oswego East High School | District 308 | 10 mins | View commute |
Property History
| Apr 25, 2016 | Sold | $350,000 | (Source: MLS) |
| Mar 23, 2016 | Under Contract | $379,900 | (Source: MLS) |
| Jan 29, 2016 | Under Contract | $379,900 | (Source: MLS) |
| Nov 19, 2015 | Price Change | $379,900 | (Source: MLS) |
| Oct 19, 2015 | Price Change | $389,900 | (Source: MLS) |
| Sep 22, 2015 | Listed for Sale | $399,900 | (Source: MLS) |
| Mar 24, 2014 | Sold | $325,000 | (Source: MLS) |
| Nov 14, 2013 | Under Contract | $359,000 | (Source: MLS) |
| Oct 16, 2013 | Under Contract | $359,000 | (Source: MLS) |
| Sep 18, 2013 | Re-listed | $359,000 | (Source: MLS) |
| Sep 4, 2013 | Listed for Sale | $359,000 | (Source: MLS) |
| Jun 11, 2013 | Under Contract | $359,000 | (Source: MLS) |
| May 17, 2013 | Price Change | $359,000 | (Source: MLS) |
| Apr 20, 2013 | Listed for Sale | $379,000 | (Source: MLS) |
Commute Times

Let Us Calculate Your Commute!
Want to know how far this home is from the places that matter to you (e.g. work, school)?
Enter Your Important LocationsNearby Metra Stations
