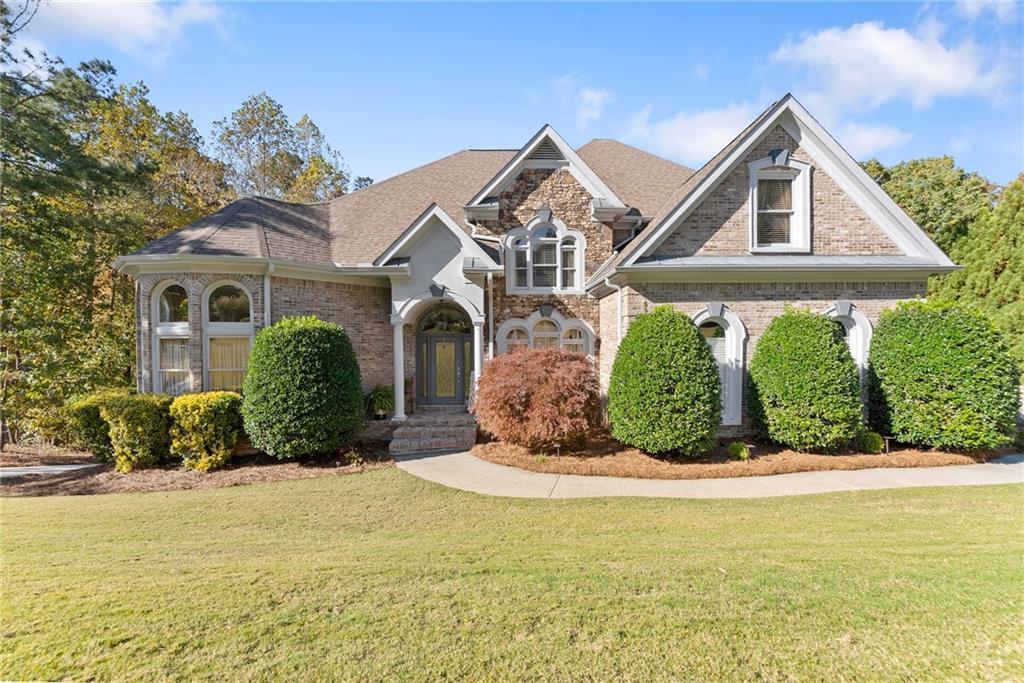
Photo 1 of 54
$850,000
| Beds |
Baths |
Sq. Ft. |
Taxes |
Built |
| 4 |
4.00 |
3,980 |
$1,908 |
2003 |
|
On the market:
81 days
|
View full details, photos, school info, and price history
Welcome to your dream home in the highly sought-after BUFORD CITY SCHOOL district! This stunning,
custom-built residence, cherished by its original owners, offers an unparalleled blend of luxury,
comfort, and functionality. Step inside and be greeted by high-end finishes and upgraded details
throughout. Gorgeous hardwood flooring flows seamlessly through the main and upper living areas,
complemented by sophisticated crown molding. The elegant turret dining room allows you to entertain
a large group. The gourmet kitchen is a chef's delight, featuring upgraded appliances, beautiful
custom cabinets, quartz countertops, an arched pass-through breakfast bar, island with wine
refrigerator and custom farm sink and a spacious pantry. A huge plus is the 2 convection ovens and
warming drawer for those large gatherings. Enjoy your morning coffee in the sun-drenched screened
porch adjacent to the cozy breakfast room which offers picturesque views of the private backyard. The
main level also includes a large family room with fireplace and a versatile bedroom/office across from
a full bathroom. Upstairs you will find the luxurious primary suite with a treehouse view, oversized
bathroom with heated floors, double vanity, separate shower and soaking tub and huge closet. Two
more bedrooms and an extra flex room round out the second level. The fully unfinished basement
extends the living space dramatically, offering endless possibilities. The basement has a separate
driveway to a second garage and is also stubbed for two full bathrooms and kitchen area allowing for
potential multi-generational living. Find practicality and low maintenance with this 3-sided brick home.
Unwind and relax in the private backyard retreat and multiple decks. Additional features include
surround sound speakers throughout, central vac system, tankless water heater and polyaspartic
garage floor.
Listing courtesy of Angie Smart, Keller Williams Lanier Partners