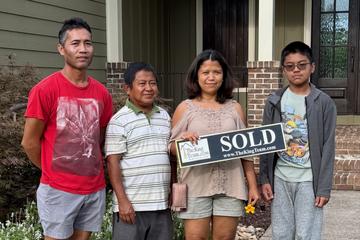This property is currently not for sale
Sale History
| Dec 19, 2025 |
Listing Removed |
$999,999 |
| Dec 14, 2025 |
Listed for Sale |
$999,999 |
| Dec 6, 2025 |
Listed for Sale |
$999,999 |
| Oct 24, 2025 |
Listed for Sale |
$665,000 |
| Oct 22, 2025 |
Under Contract |
$665,000 |
| Sep 9, 2025 |
Price Change |
$85,000 |
| Jul 27, 2025 |
Listed for Sale |
$750,000 |
Nearby Homes
|
4581 Village Oaks Ct., Atlanta, GA 30338 |
|
1901 Peeler Road, Atlanta, GA 30338 |
|
4582 Village Oaks Ct., Atlanta, GA 30338 |
|
4583 Village Oaks Ct., Atlanta, GA 30338 |
|
4584 Village Oaks Ct., Atlanta, GA 30338 |
|
1972 Peeler Rd., Atlanta, GA 30338 |
|
1976 Huntington Hall Ct., Atlanta, GA 30338 |
|
1888 Peeler Rd., Atlanta, GA 30338 |
|
4545 Village Oaks Dr., Atlanta, GA 30338 |
|
4416 Village Oaks Tr., Atlanta, GA 30338 |
We have helped thousands of families buy and sell homes!
HomesByMarco agents are experts in the area. If you're looking to buy or sell a home, give us a call today at 888-326-2726.









