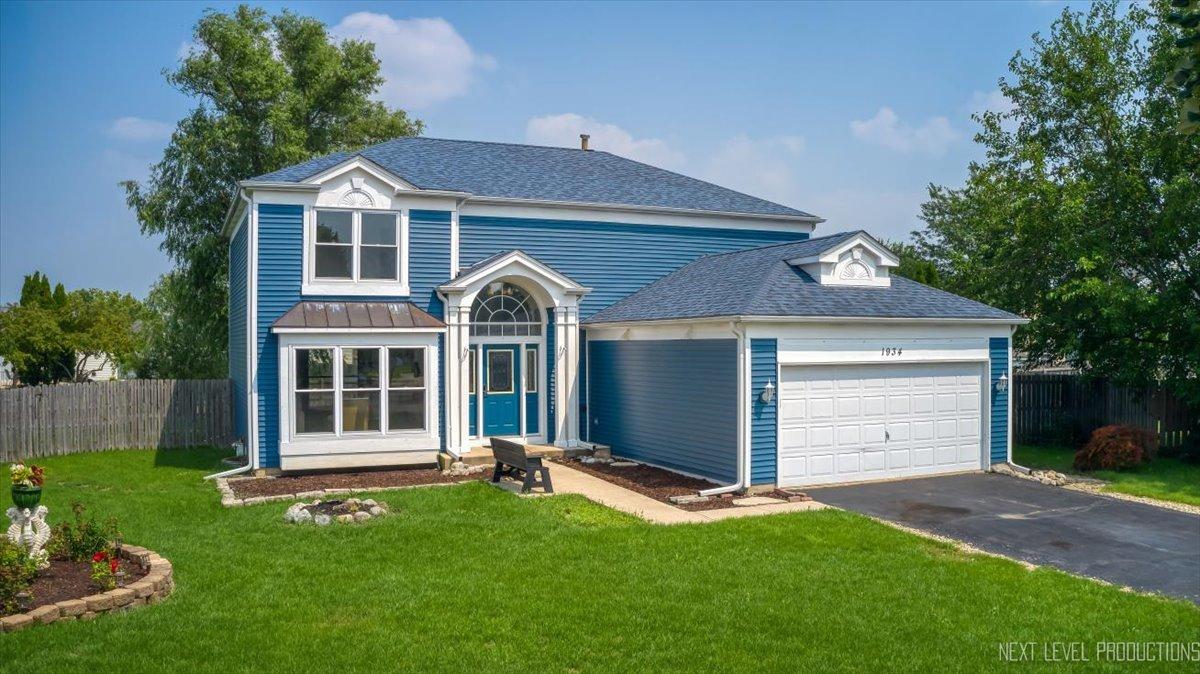
Photo 1 of 33
$422,224
Sold on 9/03/25
| Beds |
Baths |
Sq. Ft. |
Taxes |
Built |
| 4 |
2.20 |
2,348 |
$7,956.98 |
1990 |
|
On the market:
33 days
|
View full details, photos, school info, and price history
Tucked away on a quiet cul-de-sac in Elgin's Glens of College Green, this cared-for home offers a comfortable blend of space, privacy, and convenience. Set on nearly half an acre, the fenced yard provides plenty of room for outdoor enjoyment-whether relaxing on the deck or hosting a casual get-together. Inside, a welcoming two-story foyer opens to approximately 3,000 square feet of thoughtfully laid-out living space. With multiple spaces for gathering and everyday living, the layout works great for both entertaining and daily routines. You'll also love the second-floor laundry and the full flex space in the basement! The primary suite includes a generous walk-in closet and a private bath with dual sinks, a whirlpool tub, and a separate shower with a bench, creating a simple, functional retreat. Additional spacious bedrooms and a full bath make this home ideal for all ages. Conveniently located just off the Randall Rd corridor, the home is close to schools, shopping, dining, Elgin Community College, and Marcus Elgin Cinema and a short walk to College Green Park and playground! Don't miss the chance to explore all the potential this home has to offer! Featured Updates: Roof (2022), Siding (2022), Windows (2020), Water Filtration System (2018), Carpet (2018), Paint (2025)
Listing courtesy of Alicia Brooks, Compass