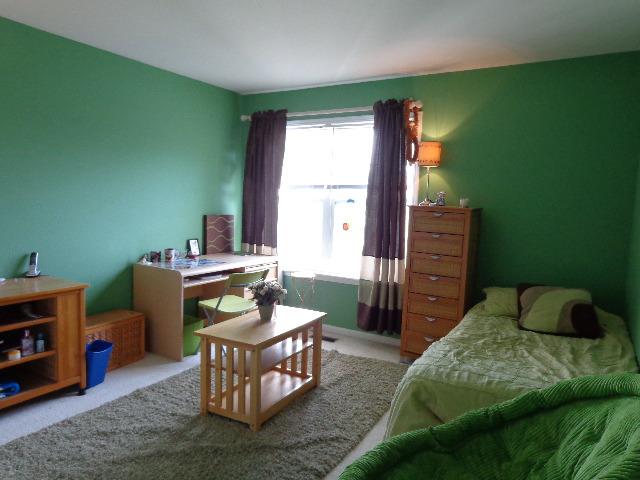4530 W Westchester Ln., Libertyville, IL 60048
Great open floor plan, super spacious and beautifully decorated! Hardwood floors and crown molding throughout main level! Formal dining room plus elegant living room! Gorgeous island kitchen with granite counters opens to family room with fireplace! 1st floor den has French doors! Huge master suite boasts his and hers closets and luxury bath with dual sinks, corner soaking tub and separate shower! Second floor sitting area! Finished basement with rec room and storage! Beautifully landscaped yard offers large paver patio & Invisible fence! 3 Car garage! Short walk to park!
General
Property Type
Single Family Home
Building Type
2 Stories
PIN
07354020270000
MLS #
08336571
On Market
38 days
Waterfront
No
Neighborhood
—
Community Area
Green Oaks / Libertyville
Utilities
A/C
Central Air
Heating
Natural Gas, Forced Air
Water
Public
Sewer
Public Sewer
Electricity
—
Exterior Features
Garage/Parking
3-car. Attached
Foundation
Concrete Perimeter
Exterior Description
Vinyl Siding
Exterior Features
Storms/Screens
Lot Dimensions
75x135
Lot Description
—
Architectural Style
Traditional
Roof
—
Interior Features
Bathroom
Separate Shower, Double Sink, Soaking Tub
Master Bathroom
Full
Basement
Partial - Finished
Attic
—
Fireplace(s)
1
Fireplace(s) Info
Gas Log
Miscellaneous
Hardwood Floors, First Floor Laundry
Included w/ the Home
Appliances
Range, Microwave, Dishwasher, Refrigerator, Washer, Dryer, Disposal
Equipment/Fixtures
Humidifier, Security System, CO Detectors, Sump Pump
Local Amenities
Area
Park/Playground, Sidewalks, Street Lights, Street Paved
Park
—
Common Area
—
Association Information
Fees
$25/month
Paid
Annual
Description
Other
Property Manager
—
Listing courtesy of RE/MAX Suburban
Property Rooms
| Room | Size | Level | Flooring |
|---|---|---|---|
| Eating Area | 17x12 | Main | Hardwood |
| Den | 12x11 | Main | Hardwood |
| Bedroom 2 | 12x11 | Second | Carpet |
| Bedroom 3 | 12x11 | Second | Carpet |
| Bedroom 4 | 13x12 | Second | Carpet |
| Dining Room | 12x11 | Main | Hardwood |
| Family Room | 19x17 | Main | Hardwood |
| Kitchen | 17x13 | Main | Hardwood |
| Laundry | Vinyl | ||
| Living Room | 15x12 | Main | Hardwood |
| Master Bedroom | 20x17 | Second | Carpet |
Other rooms: Den, Eating Area
Schools
| Grade School | Woodland Elementary School | District 50 | 9 mins | View commute |
| Middle School | Woodland Middle School | District 50 | 11 mins | View commute |
| High School | Warren Township High School | District 121 | 11 mins | View commute |
Property History
| Jun 14, 2013 | Sold | $377,000 | (Source: MLS) |
| May 14, 2013 | Under Contract | $385,000 | (Source: MLS) |
| May 7, 2013 | Listed for Sale | $385,000 | (Source: MLS) |
Commute Times

Let Us Calculate Your Commute!
Want to know how far this home is from the places that matter to you (e.g. work, school)?
Enter Your Important LocationsNearby Metra Stations
