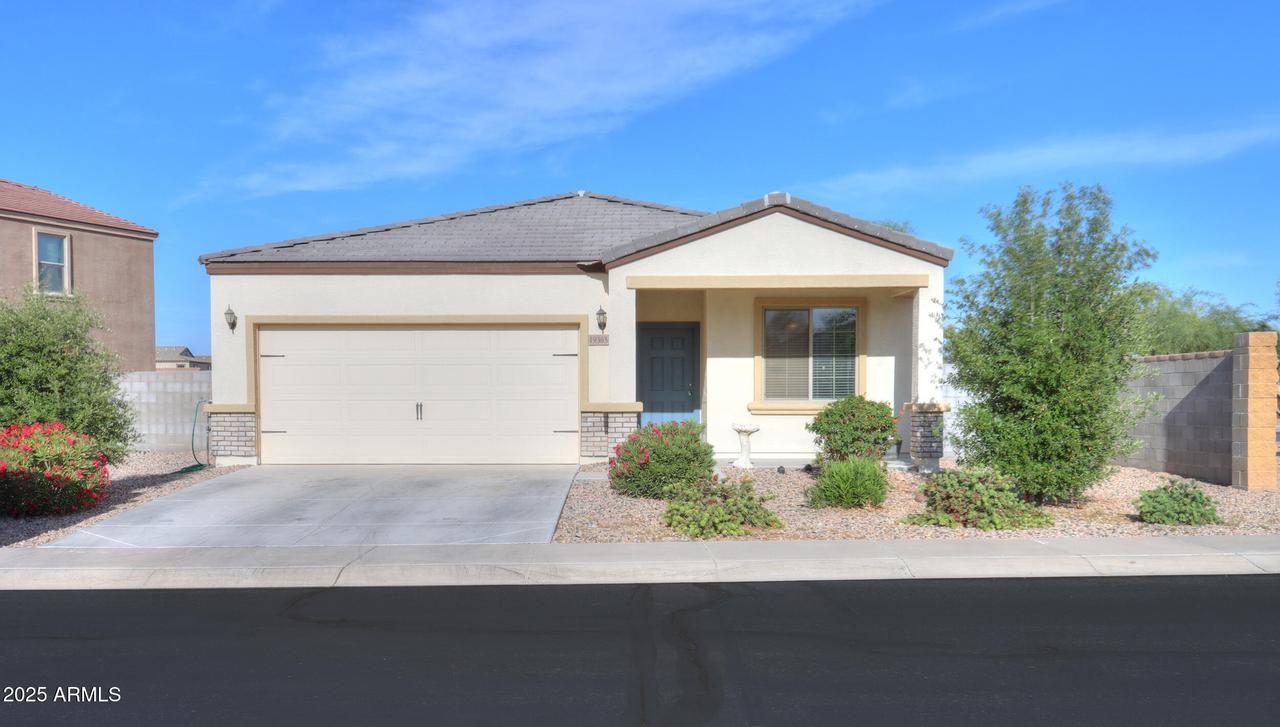
Photo 1 of 24
$312,000
Sold on 8/01/25
| Beds |
Baths |
Sq. Ft. |
Taxes |
Built |
| 3 |
2.00 |
1,542 |
$2,053 |
2019 |
|
On the market:
79 days
|
View full details, photos, school info, and price history
The Bisbee floor plan offers comfortable single-story living with a functional and stylish layout. Features include energy-efficient kitchen appliances, spacious granite countertops, upgraded wood cabinetry, and brushed nickel hardware. The private primary suite includes a walk-in closet, the home also boasts a separate laundry room with washer & dryer included. The large backyard is ready for you to create your own private oasis.
Listing courtesy of Steven Ringenbach & Brandi Petro, The Maricopa Real Estate Co & The Maricopa Real Estate Co