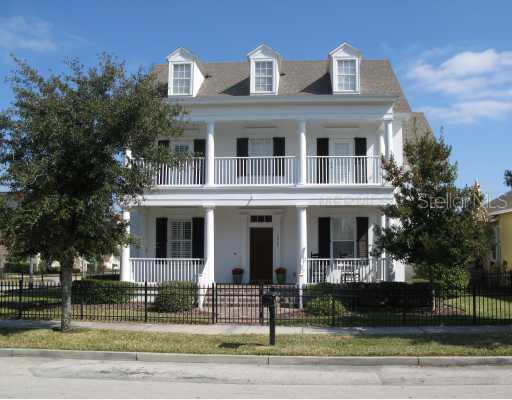
Photo 1 of 1
$650,000
Sold on 5/03/10
| Beds |
Baths |
Sq. Ft. |
Taxes |
Built |
| 4 |
3.00 |
3,461 |
$12,074 |
2003 |
|
On the market:
59 days
|
View full details, photos, school info, and price history
Beautifully decorated, this state-of-the-art home is where classic elegance and technological advances meet. Extraordinary in design and saturated in upgrades, this lavish home is a David Weekly "Harpeth" model with too many options to list. Thisresidence offers an oversized corner lot, 3-car garage, front and back fenced in yard, brick porches and custom saline pool with Heater. Highlights of the 4 bedroom, 3.5 bath house include a Grand Entry Foyer with breathtaking 20' ceilings. A sweeping mahogany staircase leading to a Juliette balcony takes you to the second floor. interior doors are 8 foot and plantation shutters grace the windows. The second level of the home features three bedrooms, with children's retreat and 2 full baths. The 2nd flooroffers access to the balcony and beautiful mahogany hardwood floors. 1st floor features include: a large formal Living and Dining Room with crown molding. A warm Family Room complimented by an inviting fireplace with a magnificent mantel. . This home also boasts a bright kitchen complete with 42' cherry cabinetry with dental molding, granite countertops and backsplash, stainless steel appliances, a serve through and breakfast nook with beautiful lighting. The kitchen is highlighted by a granite bar areawhich seats up to 6. The Downstairs Master features tray ceilings, crown molding and blackout shades. A beautifully appointed Master Bath with garden tub, walk-in shower, cultured marble countertops with cherry hardwood cabinetry.
Listing courtesy of Robert Gillespie, HOMEPRO PROPERTIES